Search the Special Collections and Archives Portal
Search Results
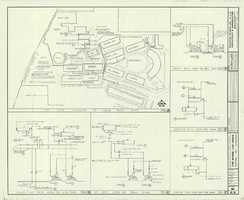
Architectural drawing of additions and alterations to piping plot plan and piping diagrams, Sands Hotel, Las Vegas, Nevada, August 3, 1964
Date
Description
Plan for additions and alterations to water piping at the Sands Hotel, Las Vegas, Nevada. Shows details of pumping systems. "Sheet number M22. Job 420. Scale as noted. Drawn by KKSH. Job captain: D.G. Checked by D.G. Date: 8-3-1964.Consultant: Hellman & Lober, Mechanical Engineers."
Site Name: Sands Hotel
Address: 3355 Las Vegas Boulevard South;
Image
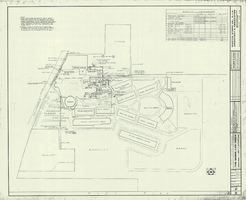
Architectural drawing of additions and alterations to plumbing plot plan, Sands Hotel, Las Vegas, Nevada, November 4, 1965
Date
Description
Plan for additions and alterations to the plumbing system at the Sands Hotel, Las Vegas, Nevada"Sheet number P2. Job 420. Scale: 1"=50'-0". Revisions: 12-4-64; 2-26-65; 11-4-65. Consultant: Hellman & Lober, Mechanical Engineers."
Site Name: Sands Hotel
Address: 3355 Las Vegas Boulevard South;
Image
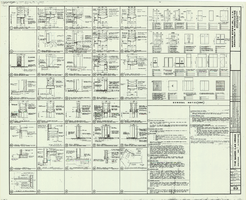
Architectural drawing of additions and alterations, door details, Sands Hotel, Las Vegas, Nevada, September 10, 1965
Date
Description
Drawings of door details, additions and alterations at the Sands Hotel, Las Vegas, Nevada. "Sheet number 53. Job 420. Scale as noted. Drawn by Gordon Koch. Job caption: Mas Tokubo. Date: August 3, 1964. Revisions: 8-31-64; 10-27-64; 11-10-64; 11-24-64; 5-25-65; 9-10-65."
Site Name: Sands Hotel
Address: 3355 Las Vegas Boulevard South;
Image
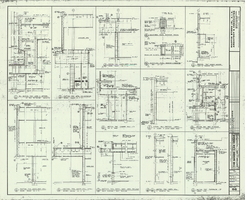
Architectural drawing of additions and alterations, miscellaneous architectural details, Sands Hotel, Las Vegas, Nevada, November 10, 1964
Date
Description
Sections of various walls, entrances, windows, soffit, beam, and fascia at the Sands Hotel, Las Vegas, Nevada. "Sheet number 56. Job number 420. Scale: 1/2" = 1'-0" except as noted. Drawn by R. Baud. Job Captain: Mas Tokubo. Date: August 3, 1964. Revisions: 8-14-64; 11-10-64."
Site Name: Sands Hotel
Address: 3355 Las Vegas Boulevard South;
Image
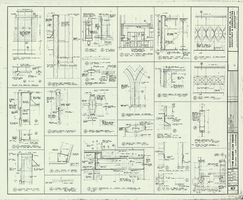
Architectural drawing of additions and alterations, miscellaneous architectural details, Sands Hotel, Las Vegas, Nevada, October 27, 1964
Date
Description
Numerous details and sections of interior and exterior components at the Sands Hotel, Las Vegas, Nevada. "Sheet number 57. Job number 420. Scale as shown. Drawn by R. Baud. Job Captain: Mas Tokubo. Date: August 3, 1964. Revisions: 8-14-64; 8-31-64; 10-27-64."
Site Name: Sands Hotel
Address: 3355 Las Vegas Boulevard South;
Image
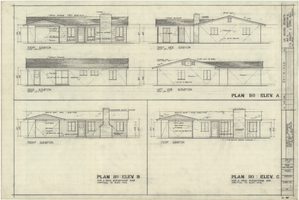
Architectural drawings of residential home in Las Vegas, Nevada, exterior elevations, May 23, 1958
Date
Archival Collection
Description
Exterior elevations for a ranch-style residential home in the Las Verdes Heights development in Las Vegas, Nevada. "Job no. 110." Elevation A shows front, rear, left and right side elevations; Elevations B and C show front elevation only.
Site Name: Las Verdes Heights
Image
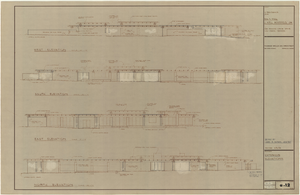
Architectural drawing of the Houssels reidences, exterior elevations, November 22, 1965
Date
Archival Collection
Description
West, south, east and north exterior elevations of the Houssels residence in Las Vegas, Nevada. "A residence for Mr. & Mrs. J. Kell Houssels, Jr., 880 Rancho Circle Drive, Las Vegas, Nevada." "Revised by James B. McDaniel, Architect." "Revised 5/15/65." "Project 65-25. Date 11-22-65."
Site Name: Houssels residence
Image
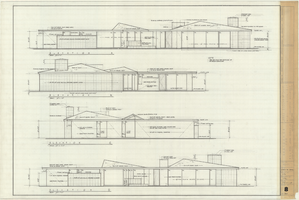
Architectural drawing of the Rugar residence, Las Vegas, Nevada, exterior elevations, December 31, 1962
Date
Archival Collection
Description
Drawings of exterior elevations A, B, C and D for the Rugar residence, Las Vegas, Nevada. "Sheet no. 8 of 20." "James Brooks McDaniel, A.I.A., Architect." "Job no. R62-1." "Drawn by J.M. Checked by J.Mc." "Scale: 1/4" = 1'-0"."
Site Name: Rugar residence
Image
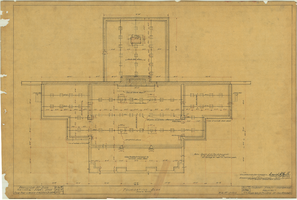
Architectural drawing of pavilion at Zion National Park, Utah, foundation plan, July 16, 1924
Date
Description
Foundation plan for pavilion building at Zion National Park, Utah. Title spelled "Pavillion" on plan. Scale: 1/4" = 1'0". "Dr. by M.B. Tr. by N.H.J.(?)" "File No. 15182-A. Sheet #1, Job #258. 7/16/24" "Recommended for approval, Daniel R. Hull, Landscape Engineer, N.P.S. Approved, Arno B. Cammerer, Acting Director, National Park Service. Date: 8/11/24."
Site Name: Zion National Park (Utah)
Image
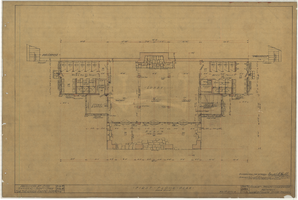
Architectural drawing of pavilion at Zion National Park, Utah, first floor plan, July 16, 1924
Date
Description
First floor plan for pavilion building at Zion National Park, Utah. Title spelled "Pavillion" on plan. Scale: 1/4" = 1'0". "Dr. by M.B. Tr. by M.B." "File no. 15182-B, Sheet #2, Job #258. 7/16/24." " Recommended for approval, Daniel R. Hull, Landscape Engineer, N.P.S. Approved, Arno B. Cammerer, Acting Director, National Park Service. Date: 8/11/24."
Site Name: Zion National Park (Utah)
Image
