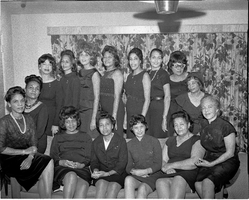Search the Special Collections and Archives Portal
Search Results
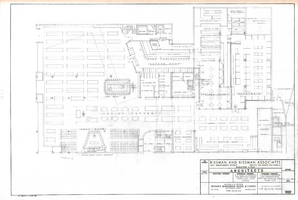
Binion's Horseshoe Preliminary First Floor Plan: architectural drawing
Date
Archival Collection
Description
From the Homer Rissman Architectural Records (MS-00452). Written on the image: "Rissman and Rissman Associates 1011 Swarthmore Avenue Pacific Palisades California Gladstone 4-7519. Scale 1/8"=1'0". Architects. Mechanical Engineer W.L. Donley & Associates 1516 North West Avenue Fresno, Calif. 93728 268-8029. Electrical Engineer J. L. Cusick & Associates 4219 Lankershim Blvd. North Hollywood, Cal. 91602 Triangle 7-6231. 2-20-68 Date. Additions & Alterations. Binion's Horseshoe Hotel & Casino 200 Fremont Street Las Vegas Nevada, 89101. Phone: 702/382-1600. Preliminary 1st Floor Plan".
Image
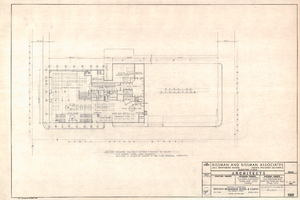
Binion's Horseshoe 1st Floor Plan: architectural drawing
Date
Archival Collection
Description
From the Homer Rissman Architectural Records (MS-00452). Written on the image: "Rissman and Rissman Associates 1011 Swarthmore Avenue Pacific Palisades California Gladstone 4-7519. Scale 1"=20'-0". Architects. Mechanical Engineer W.L. Donley & Associates 1516 North West Avenue Fresno, Calif. 93728 268-8029. Electrical Engineer J. L. Cusick & Associates 4219 Lankershim Blvd. North Hollywood, Cal. 91602 Triangle 7-6231. 2-7-68 Date. Additions & Alterations. Binion's Horseshoe Hotel & Casino 200 Fremont Street Las Vegas Nevada, 89101. Phone: 702/382-1600. First Floor Plan".
Image
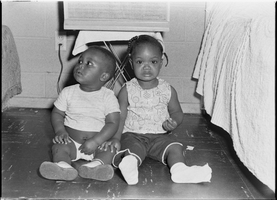

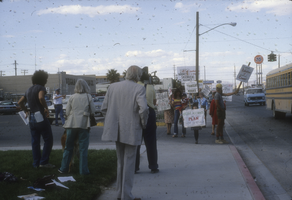
Protestors outside of U.S. Department of Energy Building: photographic slide
Date
Archival Collection
Description
From the Sister Klaryta Antoszewska Photograph Collection (PH-00352). One of the signs read, "NUCLEAR ACCIDENTS WE PLAN THEM IN NEVADA". Another one reads, "unplanned radiation = TRADGEDY planned radiation = MURDER". Another one reads, "planned Radiation = planned Cancer. Another reads, "AN ALLOWABLE LEVEL OF RADIATION IS AN ALLOWABLE LEVEL OF CANCER WHO DECIDES". Another one reads, "RADIATION AND CANCER GO HAND IN HAND". The other signs are not legible.
Image

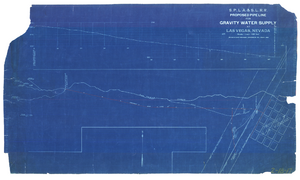
Blueprint showing proposed pipeline for gravity water supply at Las Vegas, Nevada, February 16, 1905
Date
Description
Image
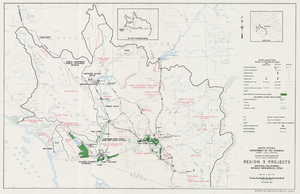
Map of Region 3 projects, Arizona-California-Nevada-New Mexico-Utah, September 1967
Date
Description
Image
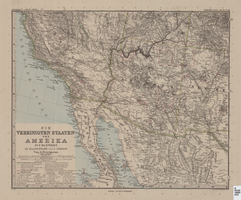
Map of Southwestern United States of America, 1888
Date
Description
Image

