Search the Special Collections and Archives Portal
Search Results
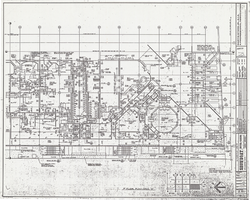
Architectural drawing of the Showboat Hotel and Casino (Atlantic City), first floor plan, area D, 1985
Date
Archival Collection
Description
Partial first floor plans for the construction of the Showboat Hotel and Casino in Atlantic city. Includes revision dates and key plan. Parchment copy.
Site Name: Showboat Hotel and Casino (Atlantic City)
Address: 801 Boardwalk, Atlantic City, NJ
Image

Architectural drawing of the Showboat Hotel and Casino (Atlantic City), first floor plan, area E, 1985
Date
Archival Collection
Description
Partial first floor plans for the construction of the Showboat Hotel and Casino in Atlantic city. Includes revision dates and key plan. Parchment copy.
Site Name: Showboat Hotel and Casino (Atlantic City)
Address: 801 Boardwalk, Atlantic City, NJ
Image
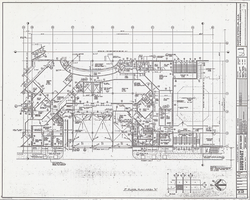
Architectural drawing of the Showboat Hotel and Casino (Atlantic City), first floor plan, area F, 1985
Date
Archival Collection
Description
Partial first floor plans for the construction of the Showboat Hotel and Casino in Atlantic city. Includes revision dates and key plan. Parchment copy.
Site Name: Showboat Hotel and Casino (Atlantic City)
Address: 801 Boardwalk, Atlantic City, NJ
Image

Architectural drawing of the Showboat Hotel and Casino (Atlantic City), first floor plan, area G, 1985
Date
Archival Collection
Description
Partial first floor plans for the construction of the Showboat Hotel and Casino in Atlantic city. Includes revision dates and key plan. Parchment copy.
Site Name: Showboat Hotel and Casino (Atlantic City)
Address: 801 Boardwalk, Atlantic City, NJ
Image
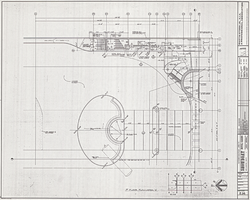
Architectural drawing of the Showboat Hotel and Casino (Atlantic City), first floor plan, area H, 1985
Date
Archival Collection
Description
Partial first floor plans for the construction of the Showboat Hotel and Casino in Atlantic city. Includes revision dates and key plan. Parchment copy.
Site Name: Showboat Hotel and Casino (Atlantic City)
Address: 801 Boardwalk, Atlantic City, NJ
Image

Architectural drawing of Riviera Hotel and Casino (Las Vegas), penthouse floor plan, July 28, 1954
Date
Archival Collection
Description
Penthouse elevations, sections, and floor plan for the construction of the Riviera Hotel and Casino in 1954. Includes revision dates and finish schedule. Original medium: pencil on paper.
Site Name: Riviera Hotel and Casino
Address: 2901 Las Vegas Boulevard South
Image
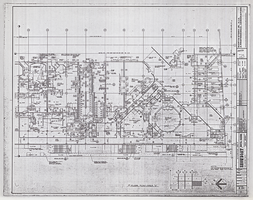
Architectural drawing of the Showboat Hotel and Casino (Atlantic City), first floor plan, area D, 1985
Date
Archival Collection
Description
Partial first floor plan for the construction of the Showboat Hotel Casino in Atlantic City from 1985. Includes revision dates. Parchment copy.
Site Name: Showboat Hotel and Casino (Atlantic City)
Address: 801 Boardwalk, Atlantic City, NJ
Image
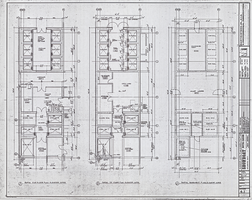
Architectural drawing of the Showboat Hotel and Casino (Atlantic City), elevator core plans for the basement, first and second floors, 1985
Date
Archival Collection
Description
Plans for the construction of the Showboat Hotel Casino in Atlantic City from 1985. Original material: parchment. Scale: 1/4 inch = 1 foot. Drawn by: J.R.M.
Site Name: Showboat Hotel and Casino (Atlantic City)
Address: 801 Boardwalk, Atlantic City, NJ
Image
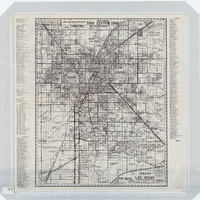
Street map of greater Las Vegas, Nevada, 1965-1966
Date
Description
Image
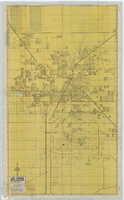
Street map of Las Vegas, North Las Vegas and vicinity, circa 1969
Date
Description
Image
