Search the Special Collections and Archives Portal
Search Results
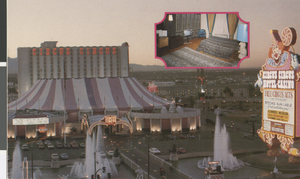
Postcard showing Circus Circus Hotel and Casino (Las Vegas), 1981
Date
Archival Collection
Description
Circus Circus from the Strip in 1981. Transcribed from original: "Circus Circus -- World's most unique resort complex, midway on the Las Vegas Strip. Circus Circus Hotel/Casino and all-new Circus Circus Manor, 1,610 luxurious rooms, dazzling free circus acts... carnival midway... five dining areas... lavish casino; PLUS the 421-space Circusland RV Park. Coming in Spring 1981... swift monorail linking the Wonderful Worlds of Circus Circus. And don't forget... Circus Circus Hotel/Casino in Reno. Room Reservations: Las Vegas... 800-634-3450 or (702) 734-0410. Reno... 800-648-5010 or (702) 329-0711." Publishing info from original: "Pub. by Quality Impressions, Las Vegas, Nevada 89104. Made by Quality Impressions. Las Vegas, Nevada."
Site Name: Circus Circus Las Vegas
Address: 2880 Las Vegas Boulevard South
Image
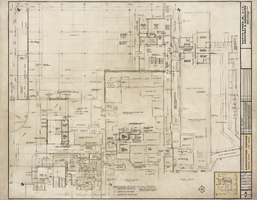
Architectural drawing of Sahara Hotel Convention Center (Las Vegas), ground floor plan, west, August 15, 1967
Date
Archival Collection
Description
Architectural plans for the Sahara Hotel Convention Center from 1967. Includes revisions and key plan. Printed on mylar. Berton Charles Severson, architect; Brian Walter Webb, architect; Milton R. Bertrand, delineator.
Site Name: Sahara Hotel and Casino
Address: 2535 Las Vegas Boulevard South
Image
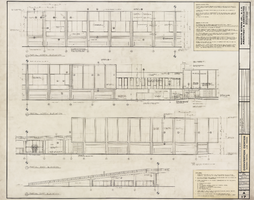
Architectural drawing of Sahara Hotel Convention Center (Las Vegas), north and east elevations, August 15, 1967
Date
Archival Collection
Description
Exterior elevations of the Sahara Hotel Convention Center from 1967. Includes revisions, window notes, exterior elevation notes, and exterior painting notes. Drawn by A.M.B. Printed on mylar. Berton Charles Severson, architect; Brian Walter Webb, architect.
Site Name: Sahara Hotel and Casino
Address: 2535 Las Vegas Boulevard South
Image

Architectural drawing of Sahara Hotel Convention Center (Las Vegas), interior elevations of banquet halls etc., August 15, 1967
Date
Archival Collection
Description
Interior elevations of the Sahara Hotel Convention Center from 1967. Includes revisions and notes. Also drawn by E.P.H. Printed on mylar. Berton Charles Severson, architect; Brian Walter Webb, architect; D. Cole, delineator.
Site Name: Sahara Hotel and Casino
Address: 2535 Las Vegas Boulevard South
Image
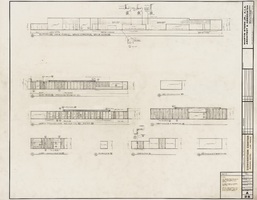
Architectural drawing of Sahara Hotel Convention Center (Las Vegas), interior elevations of service corridors, promenade bridges, etc., August 15, 1967
Date
Archival Collection
Description
Elevations of the Sahara Hotel Convention Center from 1967. Includes notes. Also drawn by E.P.H. Printed on mylar. Berton Charles Severson, architect; Brian Walter Webb, architect; D. Cole, delineator.
Site Name: Sahara Hotel and Casino
Address: 2535 Las Vegas Boulevard South
Image
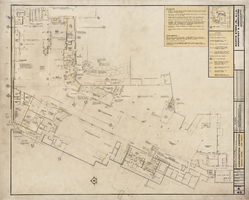
Architectural drawing of Sahara Hotel Convention Center (Las Vegas), first floor construction plan, August 15, 1967
Date
Archival Collection
Description
Remodel plans for the Sahara Hotel Convention Center from 1967. Includes revisions, key plan, and floor plan notes. Printed on mylar. Berton Charles Severson, architect; Brian Walter Webb, architect; Fred D. Anderson, delineator.
Site Name: Sahara Hotel and Casino
Address: 2535 Las Vegas Boulevard South
Image
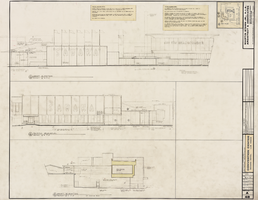
Architectural drawing of Sahara Hotel Convention Center (Las Vegas), exterior elevations, August 15, 1967
Date
Archival Collection
Description
Exterior elevations of the Sahara Hotel Convention Center from 1967. Includes revisions, key plan, exterior elevation notes, and exterior painting notes. Printed on mylar. Berton Charles Severson, architect; Brian Walter Webb, architect; Fred D. Anderson, delineator.
Site Name: Sahara Hotel and Casino
Address: 2535 Las Vegas Boulevard South
Image

Architectural drawing of Thunderbird Hotel (Las Vegas), addition to southwest wing, exterior elevations, circa 1950s
Date
Archival Collection
Description
Architectural plans for the addition of the southwest wing of the Thunderbird Hotel. Includes outside wall construction detail and load bearing partition detail. Bottom right corner of sheet missing. "Thunderbird Hotel and Bonanza Hotel Inc." printed near lower right corner. Bottom right corner of sheet missing. Note: Bonanza Hotel Inc. is not related to the Bonanza Hotel and Casino which opened in 1967. Bonanza Hotel Inc. was a hotel corporation in which Marion Hicks controlled majority interest.
Site Name: Thunderbird Hotel
Address: 2755 Las Vegas Boulevard South
Image
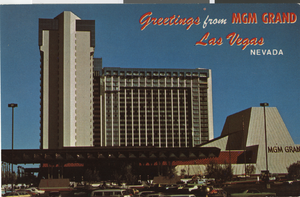
Postcard of the MGM Grand Hotel (Las Vegas), 1973-1980
Date
Archival Collection
Description
Postcard of the MGM Grand before the 1981 expansion with the words "Greetings for MGM Grand Las Vegas, Nevada." Printed text on back of postcard: "MGM Grand Hotel Las Vegas, Nevada. This unbelievable 120 million dollar, 26 story hotel has 2100 rooms, two major showrooms, five entertainment lounges, a movie theatre, 145,000 square feet of convention space, 75,000 square feet of shopping arcade, five dining rooms and a Jai Alai fronton. Color by allen Photo Inc. Distributed by Ferris H. Scott, 1320 N. Broadway, Santa Ana Calif., 90012, Mirro-Krome Card by H. S. Crocker Co., Inc., anaheim Calif., 92801" The MGM Grand Hotel was burned by a fire in 1980, rebuilt in 1981, and sold to Bally's Corporation to become Bally's Las Vegas in 1985.
Site Name: MGM Grand Hotel
Address: 3645 Las Vegas Boulevard South, Las Vegas, NV
Image
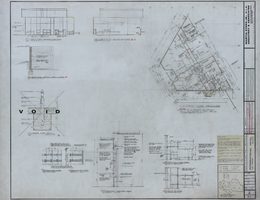
Architectural drawing of the International Hotel (Las Vegas), mezzanine floor plan, section C, August 5, 1968
Date
Archival Collection
Description
Architectural plans for the International Hotel, Las Vegas, Nevada from 1968. Printed on mylar. Includes plans for child care center, revisions, and floor plan notes. Drawn by Harwell. Berton Charles Severson, architect; Brian Walter Webb, architect.
Site Name: International Hotel
Address: 3000 Paradise Road
Image
