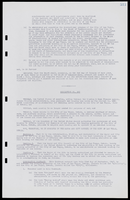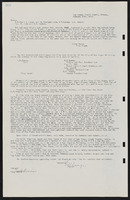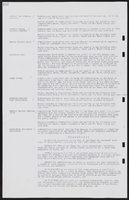Search the Special Collections and Archives Portal
Search Results
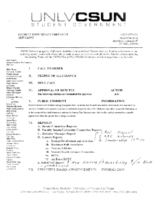
Meeting minutes for Consolidated Student Senate, University of Nevada, Las Vegas, February 04, 2008
Date
Archival Collection
Description
Text
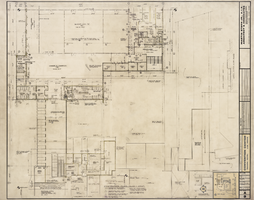
Architectural drawing of Sahara Hotel Convention Center (Las Vegas), convention floor plan, west, August 15, 1967
Date
Archival Collection
Description
West floor plan for the Sahara Hotel Convention Center from 1967. Includes revisions and key plan. Drawn by P. and E.P.H. Printed on mylar. Berton Charles Severson, architect; Brian Walter Webb, architect.
Site Name: Sahara Hotel and Casino
Address: 2535 Las Vegas Boulevard South
Image
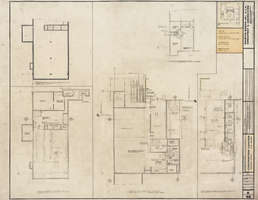
Architectural drawing of Sahara Hotel Convention Center (Las Vegas), basement, mezzanine, and second floor plans, August 15, 1967
Date
Archival Collection
Description
Remodel plans for the Sahara Hotel Convention Center from 1967. Includes revisions and key plan. Printed on mylar. Berton Charles Severson, architect; Brian Walter Webb, architect; Fred D. Anderson, delineator.
Site Name: Sahara Hotel and Casino
Address: 2535 Las Vegas Boulevard South
Image

Architectural drawing of Riviera Hotel and Casino (Las Vegas), tower addition site plan, December 12, 1973
Date
Archival Collection
Description
Site plan for 1974 additions and alterations to the tower of the Riviera Hotel. Drawn by T.P.A. Includes revision dates. Printed on mylar. John T. Iwamoto, delineator; Berton Charles Severson, architect; Brian Walter Webb, architect.
Site Name: Riviera Hotel and Casino
Address: 2901 Las Vegas Boulevard South
Image
University of Nevada, Las Vegas Lied Library Architectural Records
Identifier
Abstract
The University of Nevada, Las Vegas Lied Library Architectural Records (1965-2010) are comprised of drawings and documents created by the American architecture firms of Welles Pugsley Architects and Leo A Daly Architects, as well as their associated consultants, engineers, and other professional collaborators. This collection documents the design and construction of Lied Library at the University of Nevada, Las Vegas (UNLV). The materials feature both hand-drawn and computer generated architectural drawings, ranging from preliminary sketches and artist renderings to schematic drawings and construction documents.
Archival Collection
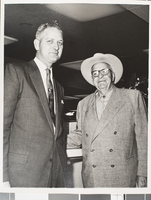
Photograph of Earl Phillips and James Cashman, circa 1940s to 1950s
Date
Archival Collection
Description
Image

