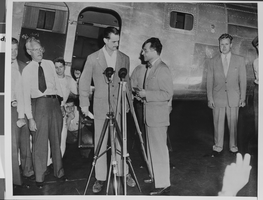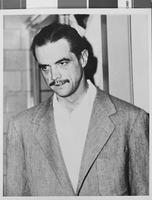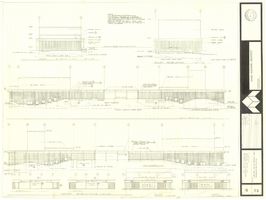Search the Special Collections and Archives Portal
Search Results
Golden Nugget Gambling Hall and Eldorado Club at night, Las Vegas, Nevada, 1949 July
Level of Description
Archival Collection
Collection Name: Anita Freeman Photograph Collection on Southern Nevada
Box/Folder: Box SH-029
Archival Component
#68171: Construction continues on the UNLV Mendenhall Basketball practice facility July 15, 2011 at the University of Nevada, Las Vegas, 2011 July 15
Level of Description
Archival Collection
Collection Name: University of Nevada, Las Vegas Creative Services Records (2010s)
Box/Folder: Digital File 00
Archival Component

Photograph of Howard Hughes, New York, New York, September 12, 1946
Date
Archival Collection
Description
Image

Transcript of interview with Mary E. Habbart by Pamela Larkins, July 15, 1975
Date
Archival Collection
Description
On July 15, 1975, Pamela Larkins interviewed Mary E. Habbart (born 1897 in Boothwyn, Pennsylvania) in her home in Las Vegas, Nevada. The two discuss Habbart’s personal family history and her family’s reasons for moving to Las Vegas. Habbart also describes social and economic changes to Las Vegas and her local dairy farm.
Text

Photograph of Howard Hughes, New York, New York, September 12, 1946
Date
Archival Collection
Description
Image

Architectural drawing of concert hall and drama theater, University of Nevada, Las Vegas, exterior elevations, November 5, 1969
Date
Archival Collection
Description
Exterior elevations for the concert hall and drama theater on the University of Nevada, Las Vegas campus, including a connecting courtyard. These buildings would become the Artemus W. Ham Concert Hall and the Judy Bayley Theatre. Sheet 6 of 35. "Drawn by G.T. Checked by K.D. Job number 6828. Scale 1/16" = 1'-0". Date Nov. 5, 1969"
Site Name: University of Nevada, Las Vegas
Address: 4505 S. Maryland Parkway
Image
Structural drawings, as existing sheets S2.2-S15.65, 1980 July 15
Level of Description
Scope and Contents
This set includes drawings by Independent, Sykes, Kiker, and Thomas (manufacturer).
Archival Collection
Collection Name: Martin Stern Architectural Records
Box/Folder: Roll 444
Archival Component
New York New York Hotel and Casino
Level of Description
Archival Collection
Collection Name: UNLV University Libraries Menu Collection
Box/Folder: N/A
Archival Component
#69724: College of Education Tier 1 task force symposium and reception in Greenspun Hall on May 15, 2014, 2014 May 15
Level of Description
Archival Collection
Collection Name: University of Nevada, Las Vegas Creative Services Records (2010s)
Box/Folder: Digital File 00
Archival Component
New York-New York B-roll, 2003
Level of Description
Archival Collection
Collection Name: MGM Mirage Corporation Records
Box/Folder: Box 34
Archival Component
