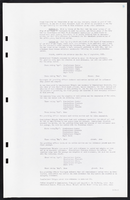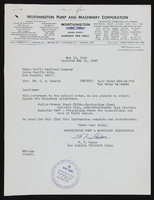Search the Special Collections and Archives Portal
Search Results
Exterior view of the North Las Vegas City Hall building, looking southeast in North Las Vegas, Nevada: digital photograph, 2019 February 06
Level of Description
Archival Collection
Collection Name: UNLV University Libraries Photographs of the Development of the Las Vegas Valley, Nevada
Box/Folder: N/A
Archival Component
Exterior view of the North Las Vegas City Hall building, looking west in North Las Vegas, Nevada: digital photograph, 2019 February 06
Level of Description
Archival Collection
Collection Name: UNLV University Libraries Photographs of the Development of the Las Vegas Valley, Nevada
Box/Folder: N/A
Archival Component
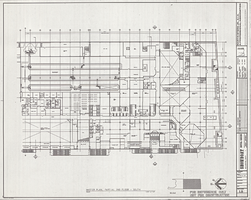
Architectural drawing of the Showboat Hotel and Casino (Atlantic City), master plan, partial second floor, south, April 15, 1985
Date
Archival Collection
Description
Partial second floor master plan for the cconstruction of the Showboat Hotel and Casino in Atlantic City. Includes key plan.
Site Name: Showboat Hotel and Casino (Atlantic City)
Address: 801 Boardwalk, Atlantic City, NJ
Image
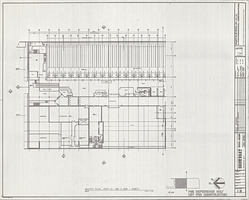
Architectural drawing of the Showboat Hotel and Casino (Atlantic City), master plan, partial third floor, north, April 15, 1985
Date
Archival Collection
Description
Partial third floor master plan for the xonstruction of the Showboat Hotel and Casino in Atlantic City. Includes key plan.
Site Name: Showboat Hotel and Casino (Atlantic City)
Address: 801 Boardwalk, Atlantic City, NJ
Image
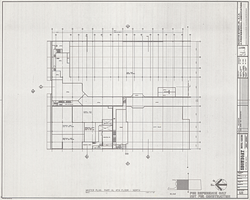
Architectural drawing of the Showboat Hotel and Casino (Atlantic City), master plan, partial fourth floor, north, April 15, 1985
Date
Archival Collection
Description
Partial fourth floor master plan for the construction of the Showboat Hotel and Casino in Atlantic City. Includes key plan.
Site Name: Showboat Hotel and Casino (Atlantic City)
Address: 801 Boardwalk, Atlantic City, NJ
Image
Set Up (The) by Joseph Moncure March, memorandum on delivery to Studio City, 1947 July 22
Level of Description
Archival Collection
Collection Name: Howard Hughes Film Production Records
Box/Folder: Box 412 (Restrictions apply)
Archival Component
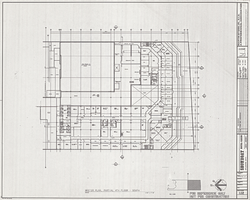
Architectural drawing of the Showboat Hotel and Casino (Atlantic City), master plan, partial fourth floor, south, April 15, 1985
Date
Archival Collection
Description
Partial fourth floor master plan for the construction fo the Showboat Hotel and Casino in atlantic City. Includes key plan.
Site Name: Showboat Hotel and Casino (Atlantic City)
Address: 801 Boardwalk, Atlantic City, NJ
Image
Silver Slipper Gambling Hall and Saloon
Level of Description
Archival Collection
Collection Name: UNLV University Libraries Menu Collection
Box/Folder: N/A
Archival Component

