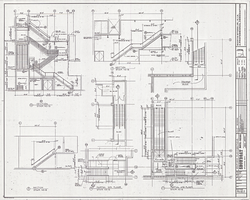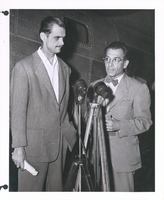Search the Special Collections and Archives Portal
Search Results

Architectural drawing of the Showboat Hotel and Casino (Atlantic City), stair no. 15, plan and sections, November 22, 1985
Date
1985-11-22
Archival Collection
Description
Plans for the construction of the Showboat Hotel Casino in Atlantic City from 1985. Parchment copy. Drawn by: R.K.
Site Name: Showboat Hotel and Casino (Atlantic City)
Address: 801 Boardwalk, Atlantic City, NJ
Image

Photograph of Howard Hughes with a reporter, New York, July, 1947
Date
1947-07
Archival Collection
Description
Howard Hughes standing with an unidentified reporter next to the second XF-11, after landing in New York.
Image

Peppermill Concert Hall mounted sign, Wendover, Nevada
Date
2021
Archival Collection
Description
A mounted sign for the Peppermill Concert Hall at night with lit neon.
680 Wendover Blvd, West Wendover, NV 89883
Peppermill Concert Hall
Image
T-Shirt Color: Black; Front: Port Authority Police PBA New York New Jersey, 09-11-01, New York City, Twin Towers, American Flag, And Dept. Badge; Back: Port Authority Police PBA New York New Jersey, Never Forget!, (List Of Names), PBA Emblem, approximately 2001-2012
Level of Description
File
Archival Collection
New York-New York Hotel and Casino 9-11 Heroes Tribute Collection
To request this item in person:
Collection Number: MS-00459
Collection Name: New York-New York Hotel and Casino 9-11 Heroes Tribute Collection
Box/Folder: Box 78
Collection Name: New York-New York Hotel and Casino 9-11 Heroes Tribute Collection
Box/Folder: Box 78
Archival Component
Turcotte v. Fell and the New York Racing Association, New York Court of Appeals court opinion, 1986
Level of Description
File
Archival Collection
Eugene Martin Christiansen Papers
To request this item in person:
Collection Number: MS-00561
Collection Name: Eugene Martin Christiansen Papers
Box/Folder: Box 168
Collection Name: Eugene Martin Christiansen Papers
Box/Folder: Box 168
Archival Component
New York-New York Hotel & Casino: casino elevations, progress prints, 1995 May
Level of Description
File
Archival Collection
Donna Silva Lighting Design Plans
To request this item in person:
Collection Number: MS-01151
Collection Name: Donna Silva Lighting Design Plans
Box/Folder: Roll 12
Collection Name: Donna Silva Lighting Design Plans
Box/Folder: Roll 12
Archival Component
Censorship cuts for New York, New York release, 1932 April 18 to 1932 June 21
Level of Description
File
Archival Collection
Howard Hughes Film Production Records
To request this item in person:
Collection Number: MS-01036
Collection Name: Howard Hughes Film Production Records
Box/Folder: Box 056 (Restrictions apply)
Collection Name: Howard Hughes Film Production Records
Box/Folder: Box 056 (Restrictions apply)
Archival Component
New York: Oneida Nation of New York: photographs from site visit, approximately 1997-2000
Level of Description
File
Archival Collection
Katherine A. Spilde Papers on Native American Gaming
To request this item in person:
Collection Number: MS-00092
Collection Name: Katherine A. Spilde Papers on Native American Gaming
Box/Folder: Box 16
Collection Name: Katherine A. Spilde Papers on Native American Gaming
Box/Folder: Box 16
Archival Component
New York New York hotel and casino at dawn, Las Vegas, Nevada, 2016 November 08
Level of Description
File
Archival Collection
UNLV University Libraries Photographs of the Development of the Las Vegas Valley, Nevada
To request this item in person:
Collection Number: PH-00394
Collection Name: UNLV University Libraries Photographs of the Development of the Las Vegas Valley, Nevada
Box/Folder: N/A
Collection Name: UNLV University Libraries Photographs of the Development of the Las Vegas Valley, Nevada
Box/Folder: N/A
Archival Component
Pagination
Refine my results
Content Type
Creator or Contributor
Subject
Archival Collection
Digital Project
Resource Type
Year
Material Type
Place
Language
Records Classification

