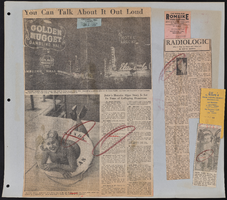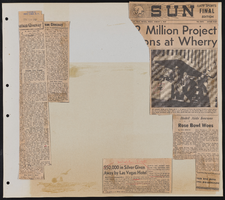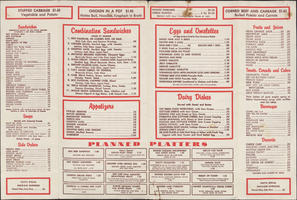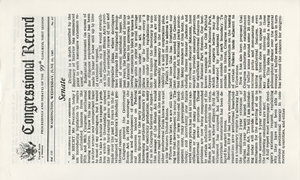Search the Special Collections and Archives Portal
Search Results
Geneva Stark Merwin oral history interview
Identifier
Abstract
Oral history interview with Geneva Stark Merwin conducted by Elizabeth Nelson Patrick on August 24, 1983 for the Ralph Roske Oral History Project on Early Las Vegas. In this interview, Merwin discusses her career and experiences as a teacher in Pahrump, Nevada after moving there in 1941. Merwin also discusses some of the people in the town and its layout. Merwin goes on to describe her teaching career in Las Vegas, Nevada after being recommended to the school board by Maude Frazier.
Archival Collection

Helen Yu oral history interview: transcript
Date
Archival Collection
Description
Oral history interview with Helen Yu conducted by Andrew Yu on December 1, 2021 for Reflections: The Las Vegas Asian American and Pacific Islander Oral History Project. Helen Yu discusses her upbringing in Seoul, South Korea, her grandfather's immigration to the United States in the late 1970s, and her family's decision to follow him to Portland, Oregon in 1984. She shares her family's history and their experiences during the Korean War, including what life was like both in North and South Korea at that time. Helen Yu discusses her undergraduate education at the University of Oregon studying graphic design and her graduate education at Ewha Womans University College of Art and Design in South Korea. She shares her thoughts having both a Korean American and Asian American identity, her marriage and two wedding ceremonies to her Korean husband, and her family's move to Las Vegas, Nevada in 2001. Helen Yu concludes with a discussion of her event planning work which led to her current role as the Operations Manager at the Emerald at Queensridge in Las Vegas.
Text
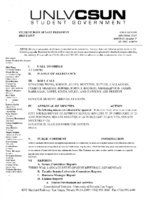
Meeting minutes for Consolidated Student Senate, University of Nevada, Las Vegas, October 01, 2007
Date
Archival Collection
Description
Text
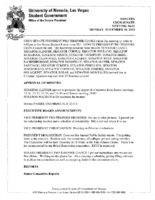
Meeting minutes for Consolidated Student Senate, University of Nevada, Las Vegas, November 10, 2003
Date
Archival Collection
Description
Text
Janet Quintero (United Way) oral history interview conducted by Kelliann Beavers and Elia Del Carmen Solano-Patricio: transcript
Date
Archival Collection
Description
From the Lincy Institute "Perspectives from the COVID-19 Pandemic" Oral History Project (MS-01178) -- Community organization interviews file.
Text
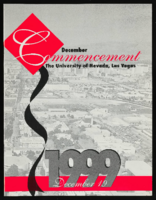
University of Nevada, Las Vegas (UNLV) 36th commencement program
Date
Archival Collection
Description
Commencement program from University of Nevada, Las Vegas Commencement Programs and Graduation Lists (UA-00115).
Text

