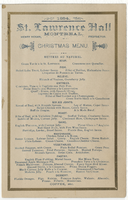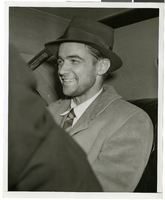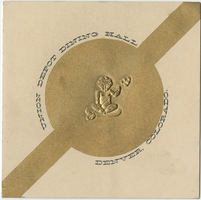Search the Special Collections and Archives Portal
Search Results
Maude Hall and Archie Grant Hall, Nevada Southern University, approximately 1960-1969
Level of Description
File
Archival Collection
University of Nevada, Las Vegas Photograph Collection
To request this item in person:
Collection Number: PH-00062
Collection Name: University of Nevada, Las Vegas Photograph Collection
Box/Folder: Folder 36
Collection Name: University of Nevada, Las Vegas Photograph Collection
Box/Folder: Folder 36
Archival Component
Central Park, New York City, New York: panoramic photograph, 1981 May 31
Level of Description
Item
Archival Collection
Bob Paluzzi Panoramic Photographs
To request this item in person:
Collection Number: PH-00414
Collection Name: Bob Paluzzi Panoramic Photographs
Box/Folder: Box 07, Digital File 00
Collection Name: Bob Paluzzi Panoramic Photographs
Box/Folder: Box 07, Digital File 00
Archival Component
Central Park, New York City, New York: panoramic photograph, 1981 May 31
Level of Description
Item
Archival Collection
Bob Paluzzi Panoramic Photographs
To request this item in person:
Collection Number: PH-00414
Collection Name: Bob Paluzzi Panoramic Photographs
Box/Folder: Box 07, Digital File 00
Collection Name: Bob Paluzzi Panoramic Photographs
Box/Folder: Box 07, Digital File 00
Archival Component

Christmas menu, 1884, St. Lawrence Hall
Date
1905-02-26
Archival Collection
Description
Restaurant: St. Lawrence Hall Location: Montreal, Quebec, Canada
Text

Photograph of Howard Hughes in New York, July 1938
Date
1938-07
Archival Collection
Description
A view of Howard Hughes sitting in the back of a car, likely being driven to a New York hotel, after landing the Lockheed 14 at Floyd Bennett Field. Description printed on photograph's accompanying sheet of paper: "Howard Hughes on his way to a hotel after arriving in New York. 7-14-38. (Press Association)"
Image
#68518: A behind the scenes look at "Carmen" production during its final dress rehearsal in the Artemus Ham Hall March 15, 2012 at the University of Nevada, Las Vegas, 2012 March 15
Level of Description
File
Archival Collection
University of Nevada, Las Vegas Creative Services Records (2010s)
To request this item in person:
Collection Number: PH-00388-05
Collection Name: University of Nevada, Las Vegas Creative Services Records (2010s)
Box/Folder: Digital File 00
Collection Name: University of Nevada, Las Vegas Creative Services Records (2010s)
Box/Folder: Digital File 00
Archival Component
City Hall Complex, 1971
Level of Description
File
Archival Collection
J. A. Tiberti Construction Records
To request this item in person:
Collection Number: MS-00855
Collection Name: J. A. Tiberti Construction Records
Box/Folder: Box 008
Collection Name: J. A. Tiberti Construction Records
Box/Folder: Box 008
Archival Component
Convention Hall additions "A", 1971
Level of Description
File
Archival Collection
J. A. Tiberti Construction Records
To request this item in person:
Collection Number: MS-00855
Collection Name: J. A. Tiberti Construction Records
Box/Folder: Box 008
Collection Name: J. A. Tiberti Construction Records
Box/Folder: Box 008
Archival Component
Nellis: dining hall, 1957
Level of Description
File
Archival Collection
J. A. Tiberti Construction Records
To request this item in person:
Collection Number: MS-00855
Collection Name: J. A. Tiberti Construction Records
Box/Folder: Box 005
Collection Name: J. A. Tiberti Construction Records
Box/Folder: Box 005
Archival Component
Pagination
Refine my results
Content Type
Creator or Contributor
Subject
Archival Collection
Digital Project
Resource Type
Year
Material Type
Place
Language
Records Classification

