Search the Special Collections and Archives Portal
Search Results
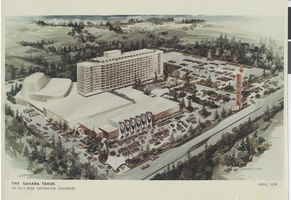
Photograph of a rendering of the Sahara Tahoe (Stateline, Nev.), circa 1965
Date
Archival Collection
Description
Artist's conception of an aerial view of the Sahara Tahoe. Rendering made by Siegfried Knop. Del E. Webb Corporation, developers.
Site Name: Sahara Tahoe
Address: US Highway 50, Stateline, NV
Image
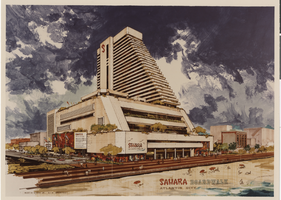
Photograph of a rendering of the proposed Sahara Atlantic City resort, before 1987
Date
Archival Collection
Description
Artist's rendering of the proposed but never built Sahara Boardwalk in Atlantic City.
Site Name: Sahara Hotel and Casino
Address: 2535 Las Vegas Boulevard South
Image
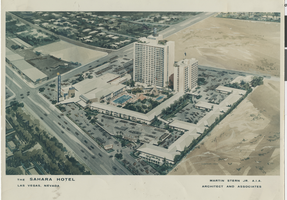
Photograph of a rendering of the Sahara Hotel and Casino proposed second tower (Las Vegas), before 1963
Date
Archival Collection
Description
Artist's conception of the Sahara complex after the addition of the 24 story tower. Color rendering completed by Siegfried Knop.
Site Name: Sahara Hotel and Casino
Address: 2535 Las Vegas Boulevard South
Image
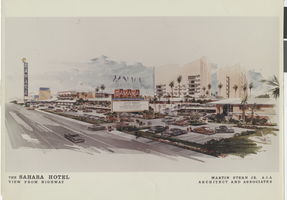
Photograph of a rendering of the Sahara Hotel and Casino (Las Vegas), circa 1963
Date
Archival Collection
Description
Concept drawing of the Sahara expansion, possibly the 1963 expansion of the convention center area. Color rendering by Siegfried Knop.
Site Name: Sahara Hotel and Casino
Address: 2535 Las Vegas Boulevard South
Image
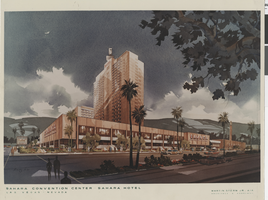
Photograph of a rendering of the Sahara Convention Center (Las Vegas), October, 1966
Date
Archival Collection
Description
Artist's rendering of the Sahara Convention Center addition that was later turned into the buffet and roller coaster starting point. Stamped on back of photo: "Newell Color Lab Inc. reorder No. 5687, HO 9-7355." Color rendering by Atkins.
Site Name: Sahara Hotel and Casino
Address: 2535 Las Vegas Boulevard South
Image
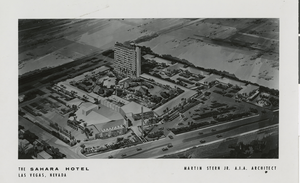
Photograph of a rendering of the Sahara Hotel and Casino complex (Las Vegas), circa 1957
Date
Archival Collection
Description
Artist's birds-eye view conception of the Sahara Hotel complex with the addition of the first tower. Black and white rendering by Siegfried Knop.
Site Name: Sahara Hotel and Casino
Address: 2535 Las Vegas Boulevard South
Image
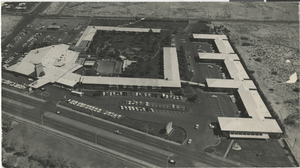
Aerial photograph of the original Sahara Hotel and Casino complex (Las Vegas), circa 1955
Date
Archival Collection
Description
Aerial view of the Sahara Hotel and Casino complex in its original configuration.
Site Name: Sahara Hotel and Casino
Address: 2535 Las Vegas Boulevard South
Image
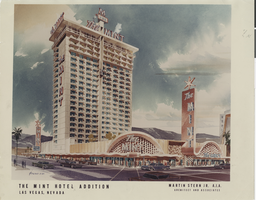
Photograph of a rendering of the Mint expansion (Las Vegas), May 1, 1964
Date
Archival Collection
Description
Artist's conception of the Mint Hotel with the tower addition. Color rendering by Atkins.
Site Name: Mint Las Vegas
Address: 128 East Fremont Street
Image

Photograph of a rendering of the proposed Thunderbird Hotel tower (Las Vegas), early 1970s
Date
Archival Collection
Description
Artist's conception of the proposed tower for the Thunderbird Hotel and Casino in Las Vegas. Rendered by Siegfried Knop.
Site Name: Thunderbird Hotel
Address: 2755 Las Vegas Boulevard South
Image
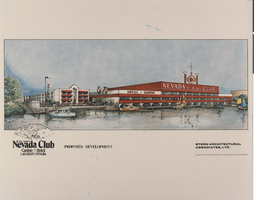
Photograph of a rendering of the Nevada Club, (Laughlin, Nev.), before 1984
Date
Archival Collection
Description
Proposed Nevada Club in Laughlin, Nevada. It is now the Golden Nugget Laughlin.
Site Name: Nevada Club (Laughlin, Nev.)
Address: 2300 Casino Drive
Image
