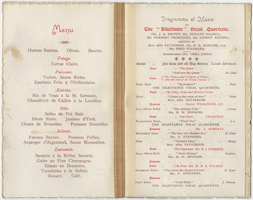Search the Special Collections and Archives Portal
Search Results
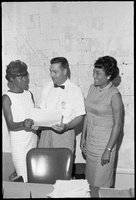

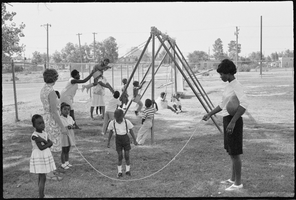
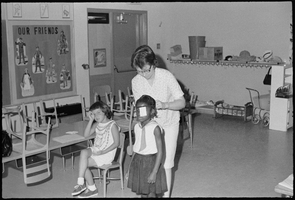
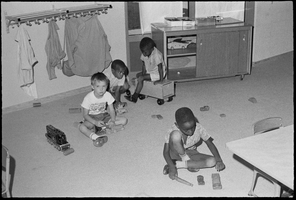
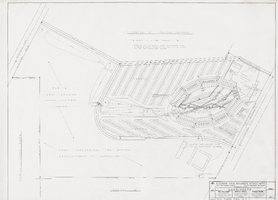
Architectural drawing of the New Frontier Hotel and Casino (Las Vegas), proposed Hilton Hotel, plot plan, July 6, 1965
Date
Archival Collection
Description
Proposed plan for a remodel of the New Frontier Hotel and Casino from 1965. Original medium: pencil on parchment. Harold L. Epstein, structural engineer; J. L. Cusick and Associates, electrical engineers; W. L. Donley and Associates, mechanical engineers.
Site Name: Frontier
Address: 3120 Las Vegas Boulevard South
Image
View of Chemung River and Pennsylvania from O'Briens rest area on the New York-Pennsylvania border: panoramic photograph, 1981 August 28
Level of Description
Archival Collection
Collection Name: Bob Paluzzi Panoramic Photographs
Box/Folder: Box 07, Digital File 00
Archival Component
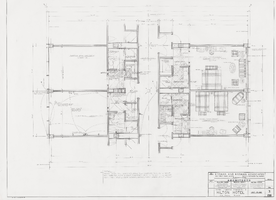
Architectural drawing of the New Frontier Hotel and Casino (Las Vegas), proposed Hilton Hotel, unit plans, July 6, 1965
Date
Archival Collection
Description
Proposed plan for a remodel of the New Frontier Hotel and Casino from 1965. Original medium: pencil on parchment. Harold L. Epstein, structural engineer; W. L. Donley and Associates, mechanical engineers; J. L. Cusick and Associates, electrical engineers.
Site Name: Frontier
Address: 3120 Las Vegas Boulevard South
Image
#68700: Interior of Harter Classroom Building Complex CBC, Frank and Estella Beam Hall BEH, Flora Dungan Humanities FDH for map project on July 24, 2012, 2012 July 24
Level of Description
Archival Collection
Collection Name: University of Nevada, Las Vegas Creative Services Records (2010s)
Box/Folder: Digital File 00
Archival Component

