Search the Special Collections and Archives Portal
Search Results
Aerial view of the crowd greeting Howard Hughes and crew at the Floyd Bennett Airport in New York after completion of the around-the-world flight, 1938 July 14
Level of Description
Archival Collection
Collection Name: Howard Hughes Professional and Aeronautical Photographs
Box/Folder: Folder 07
Archival Component

New York-New York - Exterior, Las Vegas, Nevada: panoramic photograph
Date
Archival Collection
Description
From the Thomas Schiff Panoramic Photographs (PH-00419).
Image

New York-New York - Interior, Las Vegas, Nevada: panoramic photograph
Date
Archival Collection
Description
From the Thomas Schiff Panoramic Photographs (PH-00419).
Image
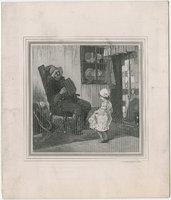
Christmas menu, Tuesday, December 25, 1883, The New Osburn House
Date
Archival Collection
Description
Text
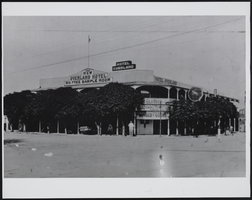
The New Overland Hotel: photographic print
Date
Archival Collection
Description
Image
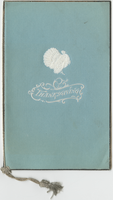
Thanksgiving 1899, menu, New Aveline
Date
Archival Collection
Description
Text
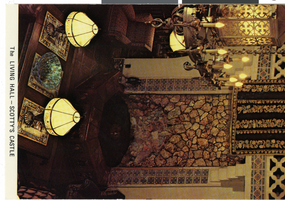
Postcard of Scotty's Castle living hall, Death Valley (Calif.), 1970s
Date
Archival Collection
Description
Image
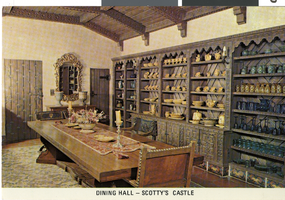
Postcard of Scotty's Castle dining hall, Death Valley (Calif.), 1970s
Date
Archival Collection
Description
Image
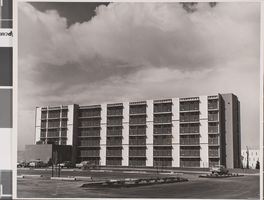
Photograph of Tonopah Hall, University of Nevada, Las Vegas, circa late 1960s
Date
Archival Collection
Description
Image
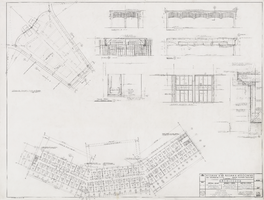
Architectural drawing of the New Frontier Hotel and Casino (Las Vegas), 5th, 6th, 7th floor general floor plan, July 18, 1966
Date
Archival Collection
Description
General hotel room floor plans for the 5th through 7th stories of the New Frontier Hotel from 1966. Includes elevations and detailed sections. Original medium: pencil on parchment. Socoloske, Zelner and Associates, structural engineers; Ira Tepper and Associates, mechanical engineers; J. L. Cusick and Associates, electrical engineers.
Site Name: Frontier
Address: 3120 Las Vegas Boulevard South
Image
