Search the Special Collections and Archives Portal
Search Results

Architectural drawing of the Fabulous Flamingo addition (Las Vegas), foundation plan revised, March 21, 1961
Date
Archival Collection
Description
Foundation plans and details for a four story hotel building for the Flamingo from 1961. Includes revision dates. Printed on parchment.
Site Name: Flamingo Hotel and Casino
Address: 3555 Las Vegas Boulevard South
Image
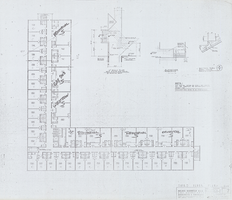
Architectural drawing of the Fabulous Flamingo addition (Las Vegas), third floor plan, March 6, 1961
Date
Archival Collection
Description
Third floor plans for a four story hotel building for the Flamingo from 1961. Includes stair sections, elevations, and notes. Printed on parchment.
Site Name: Flamingo Hotel and Casino
Address: 3555 Las Vegas Boulevard South
Image
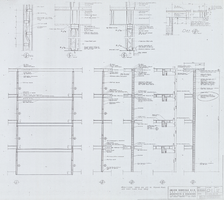
Architectural drawing of the Fabulous Flamingo addition (Las Vegas), sections and details, March 6, 1961
Date
Archival Collection
Description
First floor sections and details for a four story hotel building for the Flamingo from 1961. Printed on parchment.
Site Name: Flamingo Hotel and Casino
Address: 3555 Las Vegas Boulevard South
Image
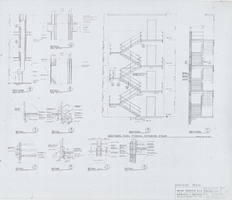
Architectural drawing of the Fabulous Flamingo addition (Las Vegas), exterior stair, March 6, 1961
Date
Archival Collection
Description
Details and sections of the external stairs for a four story hotel building for the Flamingo from 1961. Printed on parchment.
Site Name: Flamingo Hotel and Casino
Address: 3555 Las Vegas Boulevard South
Image
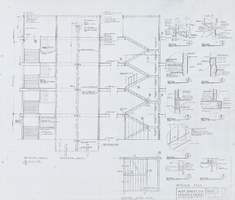
Architectural drawing of the Fabulous Flamingo addition (Las Vegas), interior stair, March 6, 1961
Date
Archival Collection
Description
Details and sections for the internal stairs for a four story hotel building for the Flamingo from 1961. Printed on parchment.
Site Name: Flamingo Hotel and Casino
Address: 3555 Las Vegas Boulevard South
Image
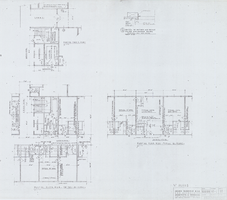
Architectural drawing of the Fabulous Flamingo addition (Las Vegas), typical floor plans and details, March 6, 1961
Date
Archival Collection
Description
Partial typical floor plans and details for a four story hotel building for the Flamingo from 1961. Printed on parchment.
Site Name: Flamingo Hotel and Casino
Address: 3555 Las Vegas Boulevard South
Image
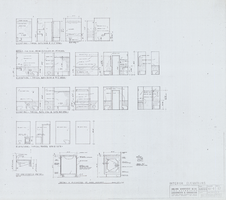
Architectural drawing of the Fabulous Flamingo addition (Las Vegas), bathroom elevations, March 6, 1961
Date
Archival Collection
Description
Bathroom elevations and details for a four story hotel building for the Flamingo from 1961. Printed on parchment.
Site Name: Flamingo Hotel and Casino
Address: 3555 Las Vegas Boulevard South
Image
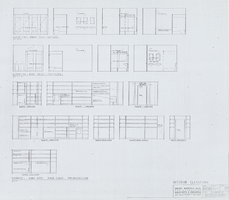
Architectural drawing of the Fabulous Flamingo addition (Las Vegas), interior bathroom elevations, March 6, 1961
Date
Archival Collection
Description
Bathroom elevations and details for a four story hotel building for the Flamingo from 1961. Printed on parchment.
Site Name: Flamingo Hotel and Casino
Address: 3555 Las Vegas Boulevard South
Image
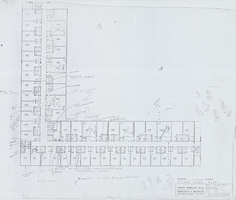
Architectural drawing of the Fabulous Flamingo addition (Las Vegas), second floor plan, March, 1961
Date
Archival Collection
Description
Second floor plans for a four story hotel building for the Flamingo from 1961. Includes handwritten notations. Printed on parchment.
Site Name: Flamingo Hotel and Casino
Address: 3555 Las Vegas Boulevard South
Image
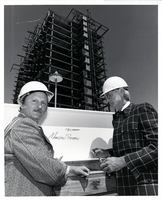
Photograph of Bill Harrah and Martin Stern, Jr. at the Harrah's Tahoe tower (Stateline, Nev.), 1972
Date
Archival Collection
Description
Transcribed from photo sleeve: "Bill Harrah (rt) and Martin Stern, Jr. signing a girder at the topping out ceremony for the Lake Tahoe Hotel Tower, 1972." Handwritten transcription from original: "During construction of Harrah's Tahoe Hotel Tower. Mr. Harrah and Martin Stern, Architect."
Site Name: Harrah's Tahoe
Address: 15 Highway 50
Image
