Search the Special Collections and Archives Portal
Search Results
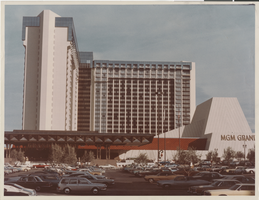
Photograph of front face and entrance of the MGM Grand Hotel (Las Vegas), circa late 1970s
Date
Archival Collection
Description
View of the MGM Grand Hotel from the front parking lot. The MGM Grand Hotel was sold to Bally's Corporation to become Bally's Las Vegas in 1985.
Site Name: MGM Grand Hotel
Address: 3645 Las Vegas Boulevard South, Las Vegas, NV
Image
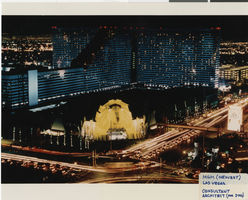
Aerial photograph of original MGM Grand Las Vegas front entrance, mid 1990s
Date
Archival Collection
Description
The original front entrance to the newly re-built MGM Grand Las Vegas on Tropicana and Las Vegas Boulevard.
Site Name: MGM Grand Las Vegas
Address: 3799 Las Vegas Boulevard South, Las Vegas, NV
Image
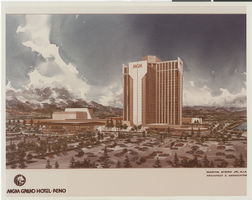
Photograph of a rendering of the proposed MGM Grand (Reno), circa 1975
Date
Archival Collection
Description
Artist's conception of the proposed MGM Grand Reno.
Site Name: MGM Grand Reno
Address: 2500 East Second Street
Image
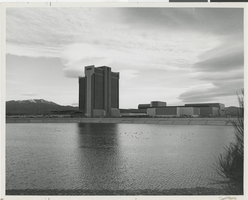
Photograph of the MGM Grand Reno and reservoir (Reno), late 1970s
Date
Archival Collection
Description
View of the MGM Grand Reno over the nearby reservoir. Handwritten text on back of photo: "MGM Grand Hotel/Reno, Nevada. Martin Stern Jr. AIA architect & associates. Steel frame with metal decking and concrete slab floors."
Site Name: MGM Grand Reno
Address: 2500 East Second Street
Image
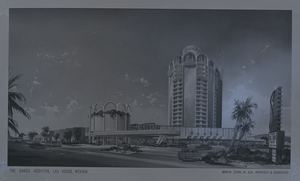
Film negative, artist's rendering of the proposed Sands Hotel remodel (Las Vegas), circa 1965
Date
Archival Collection
Description
Artist's rendering of the remodeled Sands Hotel with the addition of the tower. Inverted negative film transparency.
Site Name: Sands Hotel
Address: 3355 Las Vegas Boulevard South
Image
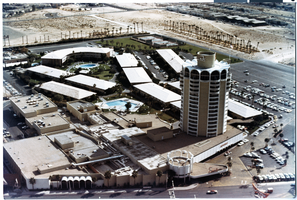
Aerial photograph of the Sands Hotel tower (Las Vegas), after 1967
Date
Archival Collection
Description
Aerial view of the Sands after the addition of the tower.
Site Name: Sands Hotel
Address: 3355 Las Vegas Boulevard South
Image
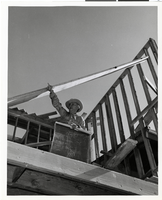
Photograph of the Sands Hotel under construction (Las Vegas), circa 1952
Date
Archival Collection
Description
An unidentified man holding blueprints stands on one of the Sands buildings under construction.
Site Name: Sands Hotel
Address: 3355 Las Vegas Boulevard South
Image
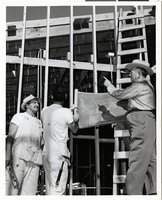
Photograph of men building the Sands Hotel (Las Vegas), circa 1952
Date
Archival Collection
Description
Three men consulting a blueprint during the construction of the Sands. The following names were listed as photographers: Joe Buck, Don English and David Lees.
Site Name: Sands Hotel
Address: 3355 Las Vegas Boulevard South
Image
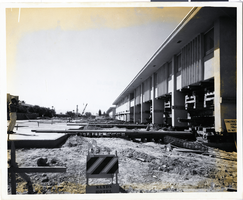
Photograph of a wing of the Sands Hotel being moved (Las Vegas), December 20, 1964
Date
Archival Collection
Description
A wing of the Sands being moved, presumably in preparation for building the tower. The following names were listed as photographers: Jerry Abbot, Joe Buck, Don English and David Lees.
Site Name: Sands Hotel
Address: 3355 Las Vegas Boulevard South
Image
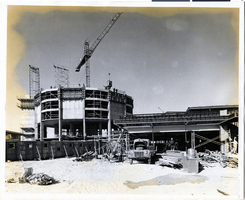
Photograph of the Sands Hotel tower under construction (Las Vegas), February 24, 1965
Date
Archival Collection
Description
The tower of the Sands under construction.
Site Name: Sands Hotel
Address: 3355 Las Vegas Boulevard South
Image
