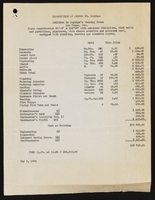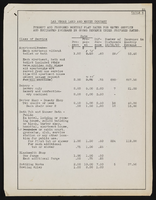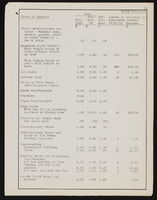Search the Special Collections and Archives Portal
Search Results
JMA Architecture Studio Records
Identifier
Abstract
The JMA Architecture Studio Records are comprised of architectural records (1953-2002) created by the American architect Jack Miller and/or his architectural firm, known as both Jack Miller & Associates, Architects, & Engineers, Inc and JMA Architects, Inc. This collection includes 30.25 linear feet of materials documenting work on over 250 projects. The collection focuses on Las Vegas and Reno, Nevada. The materials feature photographs of the firm’s projects and hand-drawn architectural drawings, ranging from pencil and ink on tracing paper preliminary sketches to ink on Mylar (TM) construction documents. The drawings also contain work from a number of consultants, engineers, and other architects who collaborated on the development of the various projects. The collection includes architectural drawings for hotels, casinos, integrated casino resorts, office towers, multi-family residential developments, and custom single-family homes.
Archival Collection
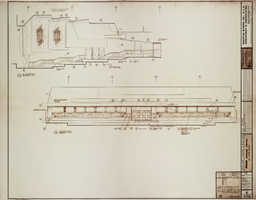
Architectural drawing of MGM Grand Hotel (Las Vegas), headliner theatre elevations, September 11, 1972
Date
Archival Collection
Description
Elevatsions of the MGM Grand Hotel headliner theatre in Las Vegas, Nevada from 1972. Includes revisions and key plan. Also drawn by J. T. B. Printed on mylar. The MGM Grand Hotel was sold to Bally's Corporation to become Bally's Las Vegas in 1985. Berton Charles Severson, architect; Brian Walter Webb, architect; C. L. Leviste, delineator; Taylor Construction Co., Interior Design Division.
Site Name: MGM Grand Hotel
Address: 3645 Las Vegas Boulevard South, Las Vegas, NV
Image
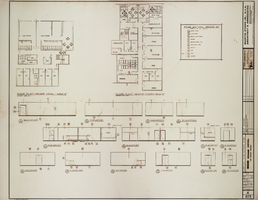
Architectural drawing of MGM Grand Hotel (Las Vegas), stars and all other dressing rooms, September 11, 1972
Date
Archival Collection
Description
Elevations, sections, and interior design details for the MGM Grand Hotel dressing rooms. Includes revisions and key plan. Printed on mylar. The MGM Grand Hotel was sold to Bally's Corporation to become Bally's Las Vegas in 1985. Berton Charles Severson, architect; Brian Walter Webb, architect; C. L. Leviste, delineator; Taylor Construction Co., Interior Design Division.
Site Name: MGM Grand Hotel
Address: 3645 Las Vegas Boulevard South, Las Vegas, NV
Image
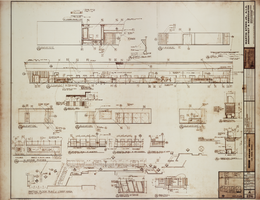
Architectural drawing of MGM Grand Hotel (Las Vegas), floor plan and elevations of lobby (Front Desk), September 11, 1972
Date
Archival Collection
Description
Elevations and interior design details for the MGM Grand Hotel lobbey and front desk. Also drawn by J. S. Includes revisions and key plan. Printed on mylar. The MGM Grand Hotel was sold to Bally's Corporation to become Bally's Las Vegas in 1985. Berton Charles Severson, architect; Brian Walter Webb, architect; C. L. Leviste, delineator; Taylor Construction Co., Interior Design Division.
Site Name: MGM Grand Hotel
Address: 3645 Las Vegas Boulevard South, Las Vegas, NV
Image
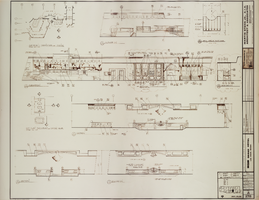
Architectural drawing of MGM Grand Hotel (Las Vegas). casino elevations, bar lounge and baccarat, September 11, 1972
Date
Archival Collection
Description
Elevations and interior design details for the MGM Grand Hotel casino bar lounge and baccarat. Includes key plan and revisions. Printed on mylar. The MGM Grand Hotel was sold to Bally's Corporation to become Bally's Las Vegas in 1985. Berton Charles Severson, architect; Brian Walter Webb, architect; C. L. Leviste, delineator; Taylor Construction Co., Interior Design Division.
Site Name: MGM Grand Hotel
Address: 3645 Las Vegas Boulevard South, Las Vegas, NV
Image
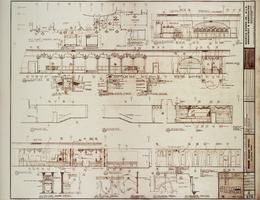
Architectural drawing of MGM Grand Hotel (Las Vegas). plan and elevations of casino area, September 11, 1972
Date
Archival Collection
Description
Interior design details for the MGM Grand Hotel casino in Las Vegas, Nevada from 1972. Includes key plan and revisions. Printed on mylar. The MGM Grand Hotel was sold to Bally's Corporation to become Bally's Las Vegas in 1985. Berton Charles Severson, architect; Brian Walter Webb, architect; C. L. Leviste, delineator; Taylor Construction Co., Interior Design Division.
Site Name: MGM Grand Hotel
Address: 3645 Las Vegas Boulevard South, Las Vegas, NV
Image
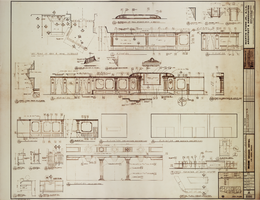
Architectural drawing of MGM Grand Hotel (Las Vegas), casino elevation, keno area, September 11, 1972
Date
Archival Collection
Description
Elevations and interior design details for the MGM Grand Hotel casino keno area. Also drawn by J. T. B. Includes key plan and revisions. Printed on mylar. The MGM Grand Hotel was sold to Bally's Corporation to become Bally's Las Vegas in 1985. Berton Charles Severson, architect; Brian Walter Webb, architect; R. Saxena, delineator; Taylor Construction Co., Interior Design Division.
Site Name: MGM Grand Hotel
Address: 3645 Las Vegas Boulevard South, Las Vegas, NV
Image

