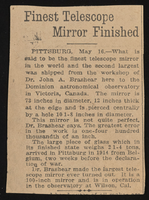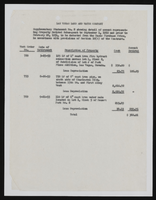Search the Special Collections and Archives Portal
Search Results

Binion's Horseshoe 1st Floor Plan: architectural drawing
Date
1968 to 1969
Archival Collection
Description
Architectural drawing from Homer Rissman Architectural Records (MS-00452).
Image
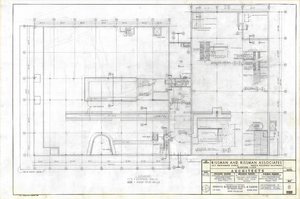
Binion's Horseshoe Mezzanine & Catwalk Plan: architectural drawing
Date
1968 to 1969
Archival Collection
Description
Architectural drawing from Homer Rissman Architectural Records (MS-00452).
Image
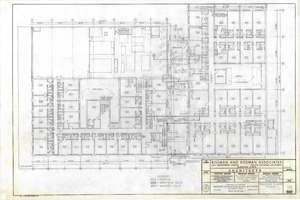
Binion's Horseshoe 2nd Floor Plan: architectural drawing
Date
1968 to 1969
Archival Collection
Description
Architectural drawing from Homer Rissman Architectural Records (MS-00452).
Image
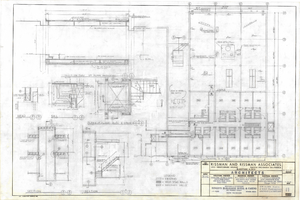
Binion's Horseshoe 3rd Floor Plan & Roof Plan Annex: architectural drawing
Date
1968 to 1969
Archival Collection
Description
Architectural drawing from Homer Rissman Architectural Records (MS-00452).
Image
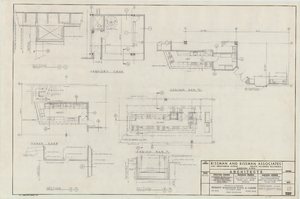
Binion's Horseshoe Casino, Snack & Cashiers Cage: architectural drawing
Date
1968 to 1969
Archival Collection
Description
Architectural drawing from Homer Rissman Architectural Records (MS-00452).
Image
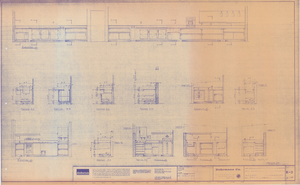
Binion's Horseshoe Elevation & Section Sheet: architectural drawing
Date
1968 to 1969
Archival Collection
Description
Architectural drawing from Homer Rissman Architectural Records (MS-00452).
Image
Pagination
Refine my results
Content Type
Creator or Contributor
Subject
Archival Collection
Digital Project
Resource Type
Year
Material Type
Place
Language
Records Classification


