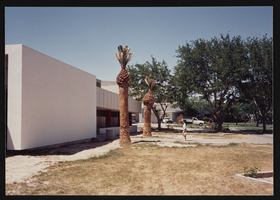Search the Special Collections and Archives Portal
Search Results

New York New York Hotel and Casino: postcards, image 006
Description

Frazier Hall at UNLV: photographic print
Date
Archival Collection
Description
Image

Architectural drawing of Sahara Hotel Convention Center (Las Vegas), interior elevations of banquet halls etc., August 15, 1967
Date
Archival Collection
Description
Interior elevations of the Sahara Hotel Convention Center from 1967. Includes revisions and notes. Also drawn by E.P.H. Printed on mylar. Berton Charles Severson, architect; Brian Walter Webb, architect; D. Cole, delineator.
Site Name: Sahara Hotel and Casino
Address: 2535 Las Vegas Boulevard South
Image
Job #94-028: New American Home glass sculpture for Tony Malichi, 1994 February 15
Level of Description
Archival Collection
Pagination
- Previous page ‹‹
- Page 3
Archival Component
Judith Blackburn and Lou McGraw regarding files Howard Hall transferred to the Hughes Productions Hollywood office, 1957 April 15
Level of Description
Archival Collection
Pagination
- Previous page ‹‹
- Page 3
Archival Component
Washington City Hall, 1981 July 08
Level of Description
Scope and Contents
This set includes: exterior perspectives, site plans, landscape plans, index sheet, utility plans, floor plans, exterior elevations, foundation plans, construction details, framing plans, roof plans, building sections, wall sections, finish/door/window schedules, interior elevations, reflected ceiling plans, electrical plans, mechanical plans and plumbing plans.
This set includes drawings for Washington City (client).
This set contains two duplicates of the same drawings.
Archival Collection
Pagination
- Previous page ‹‹
- Page 3
Archival Component
Howard Hughes Howard Hughes and New York Mayor Fiorello La Guardia, 1938 July 15
Level of Description
Archival Collection
Pagination
- Previous page ‹‹
- Page 3
Archival Component
New York New York gaming floor, 1996
Level of Description
Scope and Contents
Interior b-roll footage of New York New York casino floor, camera pans to different areas on the floor, pans in and out on people interacting with various slot machines, table games, and generally walking around. Original media Betacam SP, color, aspect ratio 4 x 3, frame size 720 x 486.
Archival Collection
Pagination
- Previous page ‹‹
- Page 3
Archival Component
