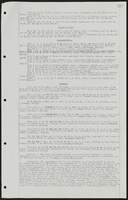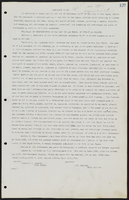Search the Special Collections and Archives Portal
Search Results
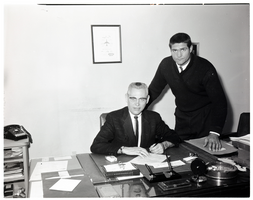
Film negative of Mayor Oran K. Gragson seated at his desk in City Hall, Las Vegas, Nevada, December 21, 1967
Date
Archival Collection
Description
Image
Inter-office purchase requests, 1931 July 15 to 1931 September 08
Level of Description
Archival Collection
Collection Name: Howard Hughes Film Production Records
Box/Folder: Box 088 (Restrictions apply)
Archival Component
Mark Hall-Patton oral history interview
Identifier
Abstract
Oral history interview with Mark Hall-Patton conducted by Stefani Evans and Claytee D. White on August 25, 2016 for the Building Las Vegas Oral History Project. Hall-Patton discusses coming to Las Vegas, Nevada in 1993, creating the Howard W. Cannon Aviation Museum, and becoming a director for Clark County Museums in 2008, just when the economic downturn caused large layoffs and a drop in visitor numbers. He also talks about how joining the television show
Archival Collection
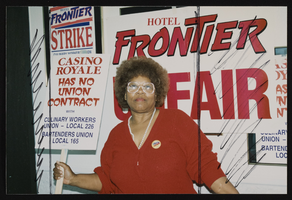
Committee leaders hall of fame, Culinary Union, Las Vegas (Nev.), 1995 April (folder 1 of 1), image 15
Date
Description
Image
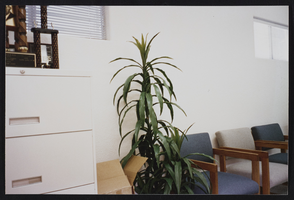
Union Hall interior and parking lot, Culinary Union, Las Vegas (Nev.), 1990s (folder 1 of 1), image 15
Date
Description
Image
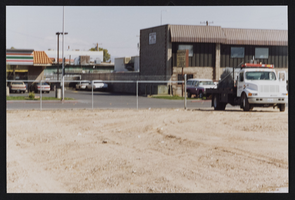
Construction of union hall on Commerce Street, Culinary Union, Las Vegas (Nev.), 1990s (folder 1 of 1), image 15
Date
Description
Image

