Search the Special Collections and Archives Portal
Search Results
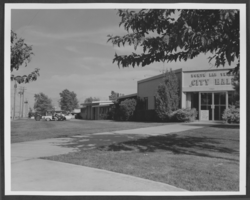
Photograph of North Las Vegas City Hall and police station, May 17, 1964
Date
1964-05-17
Archival Collection
Description
A picture of the North Las Vegas City Hall and Police Station. The new city hall building was being built in 1965-1966.
Image
#56944: Tonopah Hall - interior and exterior, 1987 July 09
Level of Description
File
Archival Collection
University of Nevada, Las Vegas Creative Services Records (1980s)
Pagination
- Previous page ‹‹
- Page 2
Archival Component
#03133: Arts on Archie C. Grant Hall, 1978 July 20
Level of Description
File
Archival Collection
University of Nevada, Las Vegas Creative Services Records (1970s)
Pagination
- Previous page ‹‹
- Page 2
Archival Component

UNLV graduate Lisa Morris Hibbler poses at Las Vegas City Hall July 31, 2014 in Las Vegas: digital photographs
Date
2014-07-31
Archival Collection
Description
Photographs from the University of Nevada, Las Vegas Creative Services Records (2010s) (PH-00388-05). Client: UNLV Alumni Association
Image
City Hall building, once the Boulder City Elementary School, Boulder City, Nevada, approximately 1930-1949
Level of Description
File
Archival Collection
L. F. Manis Photograph Collection
Pagination
- Previous page ‹‹
- Page 2
Archival Component
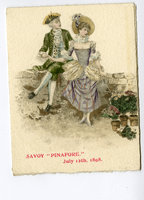
Savoy, menu, July 12, 1898
Date
1898-07-12
Archival Collection
Description
Note: It is possible that the word "Pinafore" mentioned on the cover of the menu refers to the well known Gibert and Sullivan comic opera called H.M.S. Pinafore. It was written in 1878. In 1899 this opera was revived at the Savoy Theater. It is assumed that this menu is from or the Savoy Hotel which was built next to the Savoy Theater Menu insert: Poems Restaurant: Savoy Hotel & Restaurant Location: London, England
Text
Howard Hughes at the microphone, during his brief address at welcoming ceremonies in the Council Chamber at City Hall, New York, 1938 July 15
Level of Description
File
Archival Collection
Howard Hughes Public Relations Photograph Collection
Pagination
- Previous page ‹‹
- Page 2
Archival Component
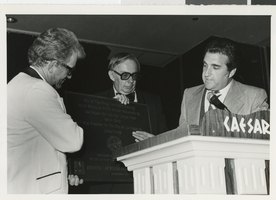
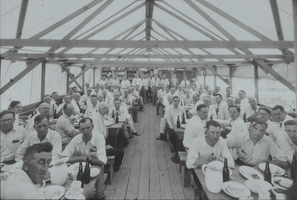
Slide of Anderson Brothers Dining Hall, Boulder City, Nevada, circa 1931-1936
Date
1931 to 1936
Archival Collection
Description
Interior view of the Anderson Brothers Dining Hall for the men working on the Hoover Dam in Boulder City, Nevada.
Image
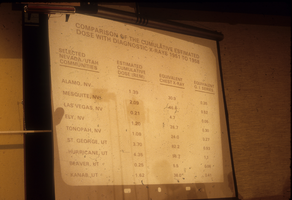
Slide presentation from a hearing at City Hall: photographic slide
Date
1979-05
Archival Collection
Description
From the Sister Klaryta Antoszewska Photograph Collection (PH-00352). The slide reads: "Comparison of the cumulative estimated dose with diagnostic x-rays 1951 to 1958.
Image
Pagination
Refine my results
Content Type
Creator or Contributor
Subject
Archival Collection
Digital Project
Resource Type
Year
Material Type
Place
Language
Records Classification
