Search the Special Collections and Archives Portal
Search Results
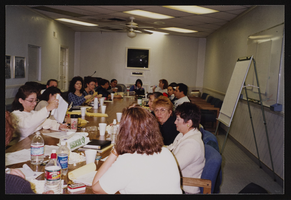
Union hall meetings and activities, Culinary Union, Las Vegas (Nev.), 1994, image 18
Date
1994
Description
Arrangement note: Series III. Internal: Work
Image
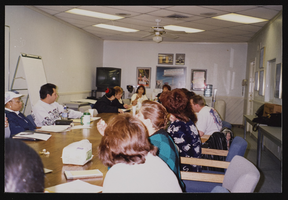
Union hall meetings and activities, Culinary Union, Las Vegas (Nev.), 1994, image 19
Date
1994
Description
Arrangement note: Series III. Internal: Work
Image

Union hall meetings and activities, Culinary Union, Las Vegas (Nev.), 1994, image 20
Date
1994
Description
Arrangement note: Series III. Internal: Work
Image

Union hall meetings and activities, Culinary Union, Las Vegas (Nev.), 1994, image 21
Date
1994
Description
Arrangement note: Series III. Internal: Work
Image

Union hall wall decorations, Culinary Union, Las Vegas (Nev.), 1990s (folder 1 of 1), image 1
Date
1990 to 1999
Description
Arrangement note: Series III. Internal: Work
Image
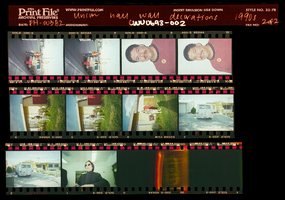
Union hall wall decorations, Culinary Union, Las Vegas (Nev.), 1990s (folder 1 of 1), image 2
Date
1990 to 1999
Description
Arrangement note: Series III. Internal: Work
Image

Union hall wall decorations, Culinary Union, Las Vegas (Nev.), 1990s (folder 1 of 1), image 3
Date
1990 to 1999
Description
Arrangement note: Series III. Internal: Work
Image
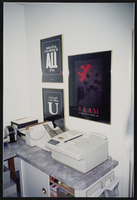
Union hall wall decorations, Culinary Union, Las Vegas (Nev.), 1990s (folder 1 of 1), image 4
Date
1990 to 1999
Description
Arrangement note: Series III. Internal: Work
Image
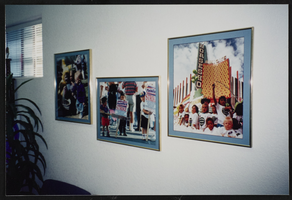
Union hall wall decorations, Culinary Union, Las Vegas (Nev.), 1990s (folder 1 of 1), image 5
Date
1990 to 1999
Description
Arrangement note: Series III. Internal: Work
Image
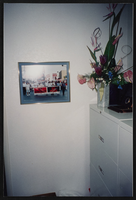
Union hall wall decorations, Culinary Union, Las Vegas (Nev.), 1990s (folder 1 of 1), image 6
Date
1990 to 1999
Description
Arrangement note: Series III. Internal: Work
Image
Pagination
Refine my results
Content Type
Creator or Contributor
Subject
Archival Collection
Digital Project
Resource Type
Year
Material Type
Place
Language
Records Classification
