Search the Special Collections and Archives Portal
Search Results
Boulder City Library Children's Collection in the Municipal Building in Boulder City, 1958
Level of Description
File
Archival Collection
Bureau of Reclamation Photographs of the Hoover Dam and Boulder City, Nevada
To request this item in person:
Collection Number: PH-00071
Collection Name: Bureau of Reclamation Photographs of the Hoover Dam and Boulder City, Nevada
Box/Folder: Folder 07 (Restrictions apply)
Collection Name: Bureau of Reclamation Photographs of the Hoover Dam and Boulder City, Nevada
Box/Folder: Folder 07 (Restrictions apply)
Archival Component
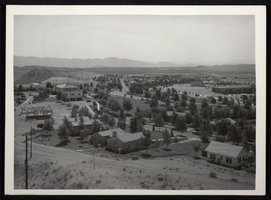
Photograph of residential homes in Boulder City, Nevada, circa 1932 - late 1930s
Date
1932 to 1939
Archival Collection
Description
View of residential homes, one under construction, in Boulder City. City Hall, originally Boulder City Elementary School located at 401 California Avenue, can be seen on the far right.
Image
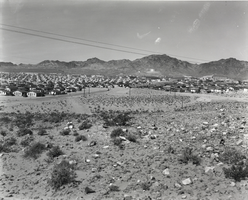
Photograph of Boulder City, Nevada, March 22, 1935
Date
1935-03-22
Archival Collection
Description
The distant, grayscale view of residences located in Boulder City, Nevada. This particular angle was is directed towards the Lake Mead reservoir.
Image
Boulder City map created by the Boulder City Chamber of Commerce, 1977 to 1998
Level of Description
File
Archival Collection
UNLV University Libraries Collection of Boulder City, Hoover Dam, and Lake Mead National Recreation Area Maps and Brochures
To request this item in person:
Collection Number: MS-00955
Collection Name: UNLV University Libraries Collection of Boulder City, Hoover Dam, and Lake Mead National Recreation Area Maps and Brochures
Box/Folder: Flat File 04
Collection Name: UNLV University Libraries Collection of Boulder City, Hoover Dam, and Lake Mead National Recreation Area Maps and Brochures
Box/Folder: Flat File 04
Archival Component
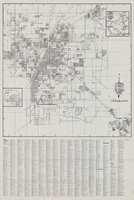
Map of Las Vegas and vicinity, Nevada, circa 1957-1961
Date
1957 to 1961
Description
70 x 68 cm. on sheet 106 x 71 cm. Includes indexes. Includes Nellis Air Force Base, Henderson, and inset maps of Boulder City, Nevada, and Las Vegas's geographical location in the Southwest. "H-654-32" on the lower right-hand corner. Page 2 contains a photograph of the Fremont Street in Downtown Las Vegas, featuring the Golden Nugget Gambling Hall and the Horseshoe Casino. Page 3 outlines local and regional attractions, as well as population information. Original publisher: R. L. Polk.
Image
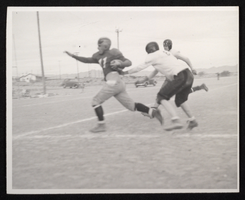
Photograph of Boulder City High School football team, Boulder City, Nevada, circa 1941 - late 1940s
Date
1941 to 1949
Archival Collection
Description
The Boulder City High School football in action at Boulder High School, located at 900 Arizona Street Boulder City, Nevada.
Image
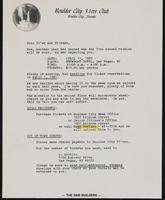
Photograph of a document for the Boulder City 31ers, Image 1, Boulder City (Nev.), April 11, 1987
Date
1987-04-11
Description
The image of a letter from the Boulder City 31ers Club to the members regarding the 31st annual reunion on April 11, 1987.
Text
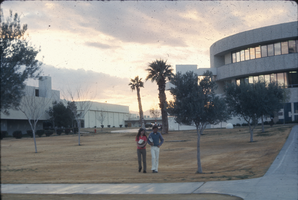
Slide of John S. Wright Hall and James R. Dickinson Library, University of Nevada, Las Vegas, circa 1980s
Date
1980 to 1989
Archival Collection
Description
North exterior of John S. Wright Hall and south exterior of James R. Dickinson Library, University of Nevada, Las Vegas. Students walking outside.
Image
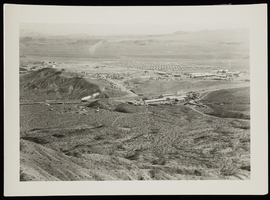
Aerial photograph of Boulder City (Nev.), circa 1933
Date
1932 to 1934
Archival Collection
Description
Aerial view of Boulder City at its "beginning" (Credit: W.A. Davis. He says "Taken from top of ridge near Railroad Pass. City is completed: water tower, school, railroad, Reclamation Building.")
Image
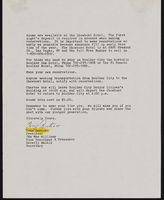
Photograph of a document for the Boulder City 31ers, Image 2, Boulder City (Nev.), April 11, 1987
Date
1987-04-11
Description
The image of the back of the letter from the Boulder City 31ers Club to the members regarding the 31st annual reunion on April 11, 1987.
Text
Pagination
Refine my results
Content Type
Creator or Contributor
Subject
Archival Collection
Digital Project
Resource Type
Year
Material Type
Place
Language
Records Classification
