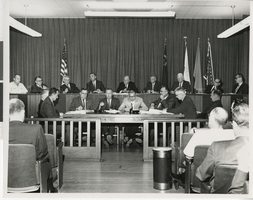Las Vegas Age, Vol. 34, No. 1 (1938-01-07)
Information
Title
Date
Jan 07, 1938
Volume
34
Number
1
Format
image/jp2
Digital ID
sn86076141_1938010701

Image
This set includes: index sheets, floor plans, site plans, exterior elevations, interior elevations, building sections, geotechnical sheets, vicinity maps, landscape plans, utility plans, wall sections, topographic survey maps, grading plans, equipment plans, exterior perspectives and interior perspectives.
This set includes drawings by Delta Engineering, Inc (engineer).
Archival Component

Image
