Search the Special Collections and Archives Portal
Search Results

Film transparency of the Golden Nugget Gambling Hall, Las Vegas, Nevada, 1963
Date
1963
Archival Collection
Description
The Golden Nugget Gambling Hall on Fremont Street, Las Vegas, Nevada, 1963.
Image
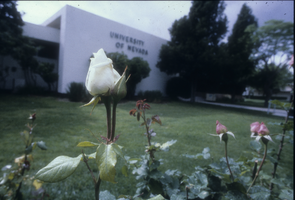
Slide of Maude Frazier Hall, University of Nevada, Las Vegas, circa 1982
Date
1980 to 1984
Archival Collection
Description
Roses on lawn in front of Maude Frazier Hall, University of Nevada, Las Vegas.
Image
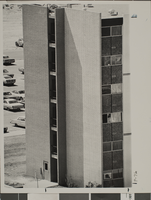
Photograph of Tonopah Hall Dorm, Las Vegas, circa 1960s-1970s
Date
1960 to 1979
Archival Collection
Description
An exterior view of Tonopah Hall (dormitory) at the University of Nevada, Las Vegas (UNLV).
Image
Cowboy at the Pioneer Hotel and Gambling Hall, 1986
Level of Description
File
Archival Collection
Neon in Nevada Photograph Collection
To request this item in person:
Collection Number: PH-00225
Collection Name: Neon in Nevada Photograph Collection
Box/Folder: Binder PB-005
Collection Name: Neon in Nevada Photograph Collection
Box/Folder: Binder PB-005
Archival Component
University of Nevada, Reno Peavine Hall, 2015
Level of Description
File
Archival Collection
American Institute of Architects (AIA) Nevada Design & Service Awards Records
To request this item in person:
Collection Number: MS-00897
Collection Name: American Institute of Architects (AIA) Nevada Design & Service Awards Records
Box/Folder: Digital File 00
Collection Name: American Institute of Architects (AIA) Nevada Design & Service Awards Records
Box/Folder: Digital File 00
Archival Component
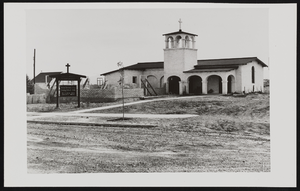
Parish Hall construction days: photographic print
Date
1948-21
Archival Collection
Description
From the Good Shepherd Lutheran Church Photograph Collection (PH-00152) -- The date on the back reads, "Spring of 1948."
Image

Dedication of Parish Hall on a Sunday: photographic print
Date
1952-05-07
Archival Collection
Description
From the Good Shepherd Lutheran Church Photograph Collection (PH-00152) -- The date on the back reads, "May 23rd, 1948."
Image
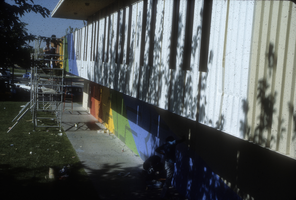
Slide of Archie C. Grant Hall, University of Nevada, Las Vegas, circa 1978
Date
1975 to 1980
Archival Collection
Description
People on scaffolding painting the exterior of Archie Grant Hall, University of Nevada, Las Vegas.
Image
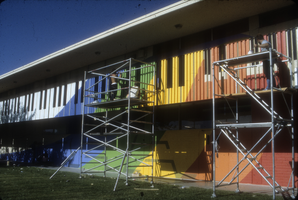
Slide of Archie C. Grant Hall, University of Nevada, Las Vegas, circa 1978
Date
1975 to 1980
Archival Collection
Description
People on scaffolding painting the exterior of Archie Grant Hall, University of Nevada, Las Vegas.
Image
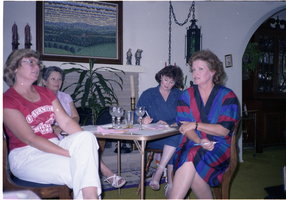
Film transparency of Chris Hall, Paula Mendenhall and two unidentified women in a residential home, mid-1980s
Date
1983 to 1986
Description
Paula Mendenhall (at right), Chris Hall (second from right) and two unidentified women in a residential home.
Image
Pagination
Refine my results
Content Type
Creator or Contributor
Subject
Archival Collection
Digital Project
Resource Type
Year
Material Type
Place
Language
Records Classification
