Search the Special Collections and Archives Portal
Search Results
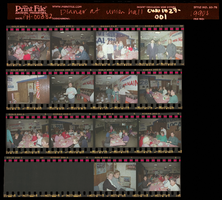
Photographs of Dinner at union hall, Culinary Union, Las Vegas (Nev.), 1990s (folder 1 of 1)
Date
Archival Collection
Description
Arrangement note: Series IV. Internal: Social
Image
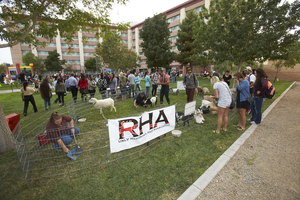
UNLV Residential Education's BooBash 2015 held at Tonopah Hall October 27, 2015 at the University of Nevada, Las Vegas: digital photographs
Date
Archival Collection
Description
Image
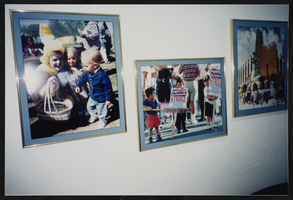
Union hall wall decorations, Culinary Union, Las Vegas (Nev.), 1990s (folder 1 of 1), image 13
Date
Description
Image
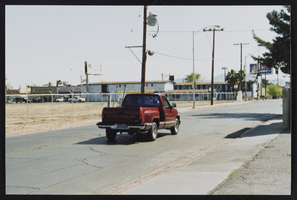
Construction of union hall on Commerce Street, Culinary Union, Las Vegas (Nev.), 1990s (folder 1 of 1), image 6
Date
Description
Image
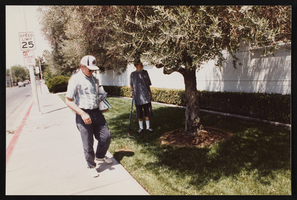
Planting the lawn outside the union hall, Culinary Union, Las Vegas (Nev.), 1990s (folder 1 of 1), image 5
Date
Description
Image
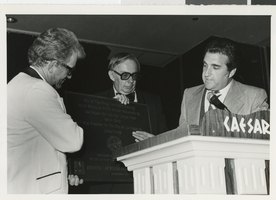
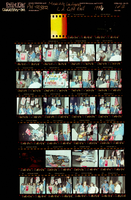
Photographs of March to Los Angeles: L.A. City Hall, Culinary Union, 1992 (folder 1 of 1)
Date
Archival Collection
Description
Arrangement note: Series I. Demonstrations, Subseries I.B. Other Demonstrations and Strikes
Image

Donn Arden scrapbook 15
Date
Archival Collection
Description
Series 7: Scrapbooks. Oversized Press clippings and publicity including advertisements, photographs, programs, magazine articles and covers on Hello America, Lido (Las Vegas and Paris) Quelle Nuit. Also includes some notes of congratulations, 1960s.
Desert Inn (Las Vegas, Nev.)
Mixed Content
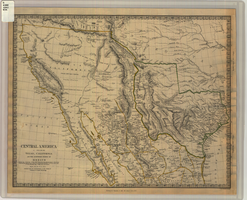
Map of Texas, California, New Mexico and the northern states of Mexico, October 15, 1842
Date
Description
Image
Nellis Air Force Base: Dining Hall: Record Copy, 1987 April 16
Level of Description
Scope and Contents
This set includes: preliminary sketches, site plans, building sections, wall sections, floor plans, utility plans, reflected ceiling plans, roof plans and exterior elevations.
This set includes drawings by Delta Engineering (engineer).
Archival Collection
Collection Name: Gary Guy Wilson Architectural Drawings
Box/Folder: Roll 116
Archival Component
