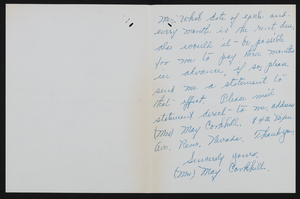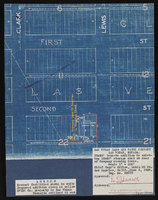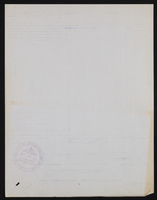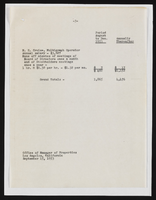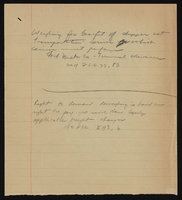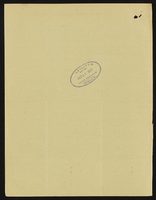Search the Special Collections and Archives Portal
Search Results
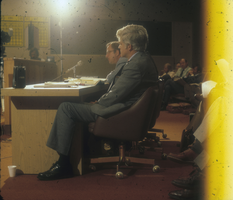
Unidentified individuals at a City Hall hearing in Las Vegas, Nevada: photographic slide
Date
1979-05
Archival Collection
Description
From the Sister Klaryta Antoszewska Photograph Collection (PH-00352).
Image
Pagination
Refine my results
Content Type
Creator or Contributor
Subject
Archival Collection
Digital Project
Resource Type
Year
Material Type
Place
Language
Records Classification

