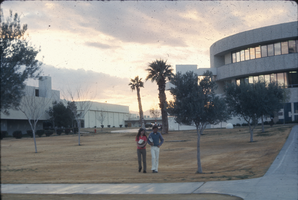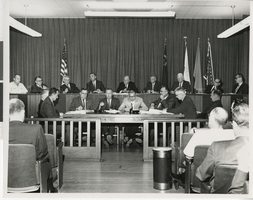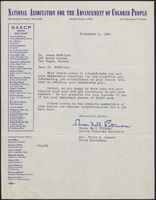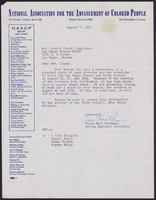Search the Special Collections and Archives Portal
Search Results
Nellis Air Force Base: Dining Hall, 1986 October 20
Level of Description
Scope and Contents
This set includes: site plans and floor plans.
Archival Collection
Collection Name: Gary Guy Wilson Architectural Drawings
Box/Folder: Roll 114
Archival Component
Landscaping in front of the former North Las Vegas City Hall building with new City Hall building in background in North Las Vegas, Nevada: digital photograph, 2019 February 06
Level of Description
Archival Collection
Collection Name: UNLV University Libraries Photographs of the Development of the Las Vegas Valley, Nevada
Box/Folder: N/A
Archival Component

Slide of John S. Wright Hall and James R. Dickinson Library, University of Nevada, Las Vegas, circa 1980s
Date
Archival Collection
Description
Image
Nellis Air Force Base: Dining Hall, 1987 August 14
Level of Description
Scope and Contents
This set includes: index sheets, floor plans, site plans, exterior elevations, interior elevations, building sections, geotechnical sheets, vicinity maps, landscape plans, utility plans, wall sections, topographic survey maps, grading plans, equipment plans, exterior perspectives and interior perspectives.
This set includes drawings by Delta Engineering, Inc (engineer).
Archival Collection
Collection Name: Gary Guy Wilson Architectural Drawings
Box/Folder: Roll 120
Archival Component

Photograph of a contract signing at City Hall, Las Vegas (Nev.), August 25, 1967
Date
Archival Collection
Description
Image

Photograph of Juanita Greer White Life Sciences Hall, University of Nevada, Las Vegas, September 11, 1976
Date
Archival Collection
Description
Image
Nellis Air Force Base: Dining Hall: 60 Percent Phase
Level of Description
Scope and Contents
This set includes: index sheet, site plans, demolition plans, grading plans, utility plans, landscape plans, floor plans, exterior elevations, interior elevations, door/window schedules, wall sections, reflected ceiling plans, roof plans, construction details, equipment plans, equipment schedules, foundation plans, framing plans, plumbing plans, plumbing schedules, plumbing details, fire protection plans, fire protection details, HVAC plans, HVAC details, electrical plans and electrical details.
This set includes drawings by Harris and Simoncini, Ltd (engineer).
Archival Collection
Collection Name: Gary Guy Wilson Architectural Drawings
Box/Folder: Roll 109
Archival Component



