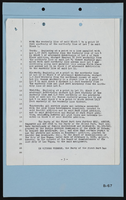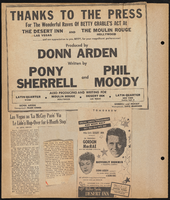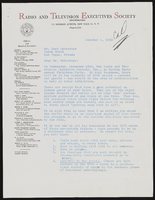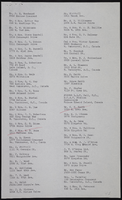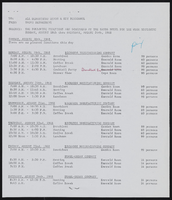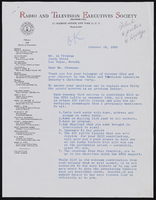Search the Special Collections and Archives Portal
Search Results
Charleston Proto, 1994 June 10
Level of Description
File
Scope and Contents
This set includes: floor plans, exterior elevations, wall sections, foundation plans and interior elevations.
This set has the same project number as Animal Care Facility but is named Charleston Proto.
Archival Collection
Gary Guy Wilson Architectural Drawings
To request this item in person:
Collection Number: MS-00439
Collection Name: Gary Guy Wilson Architectural Drawings
Box/Folder: Roll 025
Collection Name: Gary Guy Wilson Architectural Drawings
Box/Folder: Roll 025
Archival Component
Pagination
Refine my results
Content Type
Creator or Contributor
Subject
Archival Collection
Digital Project
Resource Type
Year
Material Type
Place
Language
Records Classification


