Search the Special Collections and Archives Portal
Search Results
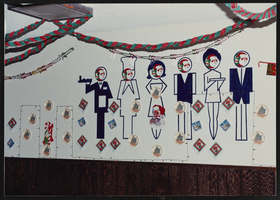
Collection of various union activities, Culinary Union, Las Vegas (Nev.), 1990s (folder 2 of 2), image 37
Date
1990 to 1999
Description
Arrangement note: Series III. Internal: Work
Image
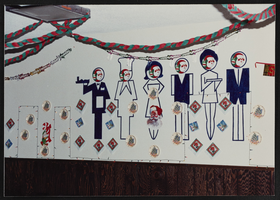
Collection of various union activities, Culinary Union, Las Vegas (Nev.), 1990s (folder 2 of 2), image 38
Date
1990 to 1999
Description
Arrangement note: Series III. Internal: Work
Image
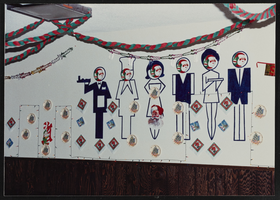
Collection of various union activities, Culinary Union, Las Vegas (Nev.), 1990s (folder 2 of 2), image 39
Date
1990 to 1999
Description
Arrangement note: Series III. Internal: Work
Image
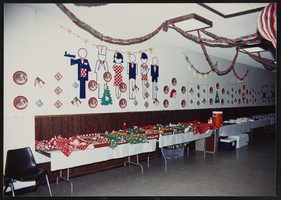
Collection of various union activities, Culinary Union, Las Vegas (Nev.), 1990s (folder 2 of 2), image 40
Date
1990 to 1999
Description
Arrangement note: Series III. Internal: Work
Image
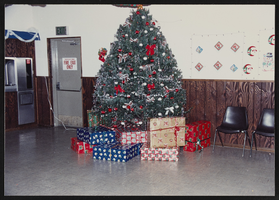
Collection of various union activities, Culinary Union, Las Vegas (Nev.), 1990s (folder 2 of 2), image 41
Date
1990 to 1999
Description
Arrangement note: Series III. Internal: Work
Image
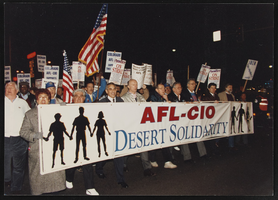
Collection of various union activities, Culinary Union, Las Vegas (Nev.), 1990s (folder 2 of 2), image 42
Date
1990 to 1999
Description
Arrangement note: Series III. Internal: Work
Image
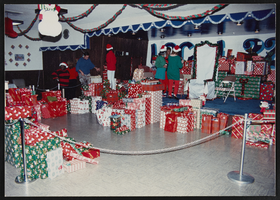
Collection of various union activities, Culinary Union, Las Vegas (Nev.), 1990s (folder 2 of 2), image 43
Date
1990 to 1999
Description
Arrangement note: Series III. Internal: Work
Image
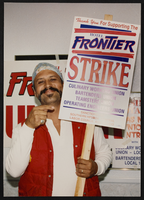
Collection of various union activities, Culinary Union, Las Vegas (Nev.), 1990s (folder 2 of 2), image 44
Date
1990 to 1999
Description
Arrangement note: Series III. Internal: Work
Image
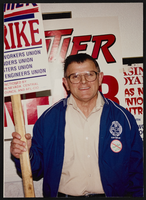
Collection of various union activities, Culinary Union, Las Vegas (Nev.), 1990s (folder 2 of 2), image 45
Date
1990 to 1999
Description
Arrangement note: Series III. Internal: Work
Image
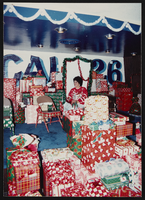
Collection of various union activities, Culinary Union, Las Vegas (Nev.), 1990s (folder 2 of 2), image 46
Date
1990 to 1999
Description
Arrangement note: Series III. Internal: Work
Image
Pagination
Refine my results
Content Type
Creator or Contributor
Subject
Archival Collection
Digital Project
Resource Type
Year
Material Type
Place
Language
Records Classification
