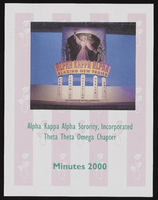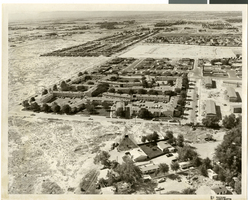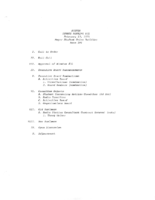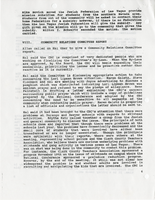Search the Special Collections and Archives Portal
Search Results
Scrapbooks, 1935-1997
Level of Description
Scope and Contents
The scrapbooks series (1935-1997) primarily contains scrapbooks with newspaper clippings covering the work of Margaret Kelly at the Folies-Bergère and Lido de Paris, and her long career as creator and manager of the world famous Bluebell Girls. Included are materials from 1958 about the Bluebell Girls shows in Las Vegas, Nevada. The series also contains a scrapbook with newspaper clippings, photographs, and show programs.
Archival Collection
Collection Name: Margaret Kelly Collection on the Bluebell Girls
Box/Folder: N/A
Archival Component
#71268: "Please I'd Like to Grow", located on the first floor of Lied Library, highlights student activism at UNLV from its founding up until the present day. The exhibit's title was taken from a photo printed in the 1968 edition of the UNLV student yearbook, Epilogue, of a college student holding a sign that reads "Please I'd Like to Grow", November 30, 2016, 2016 November 30
Level of Description
Archival Collection
Collection Name: University of Nevada, Las Vegas Creative Services Records (2010s)
Box/Folder: Digital File 01
Archival Component

Alpha Kappa Alpha Sorority, Theta Theta Omega Chapter meeting minutes (redacted)
Date
Archival Collection
Description
From the Alpha Kappa Alpha Sorority, Incorporated, Theta Theta Omega Chapter Records (MS-01014) -- Chapter records file.
Text

Aerial photograph of apartments and residential neighborhoods in North Las Vegas, Nevada, June 5, 1973
Date
Archival Collection
Description
Image
Domingo Cambeiro Corporation Architectural Records
Identifier
Abstract
The Domingo Cambeiro Corporation Architectural Records contain renderings and presentation boards depicting schools, commercial properties, public facilities, and government buildings throughout Las Vegas, Nevada between 1979 to 2010. The collection also includes architectural drawings of the Thomas & Mack Center on the campus of the University of Nevada, Las Vegas.
Archival Collection
Architectural Drawings, 1951-1970
Level of Description
Scope and Contents
The architectural drawings series of the Harry Hayden Whiteley Architectural Records are comprised of architectural records (1951-1970) created and/or maintained by the American architect Harry Hayden Whiteley and/or his architectural firm, known as Harry Hayden Whiteley and Associates. This series includes 10 oversized flat files of architectural drawings documenting work on over 30 projects and focuses on Las Vegas and Reno, Nevada. The materials feature hand-drawn architectural drawings ranging from pencil and ink on tracing paper preliminary sketches to mounted artist's renderings. The drawings also contain work from a number of consultants, engineers, and other architects who collaborated on the development of the various projects. The collection includes architectural drawings for hotels, casinos, integrated casino resorts, office towers, multi-family residential developments, and custom single-family homes.
The architectural drawings series may include: site plans, floor plans, exterior and interior elevations, and exterior and interior perspective renderings.
Archival Collection
Collection Name: Harry Hayden Whiteley Architectural Records
Box/Folder: N/A
Archival Component
Architectural drawings, 1957-1985
Level of Description
Scope and Contents
The architectural drawings series of the JMA Architecture Studio Records are comprised of architectural drawings (1957-1985) created by the American architect Jack Miller and/or his architectural firm, known as both Jack Miller & Associates, Architects, & Engineers, Inc and JMA Architects, Inc. This series includes 81 rolls of architectural drawings documenting work on over 20 projects. The collection focuses on Las Vegas and Reno, Nevada. The materials feature hand-drawn architectural drawings ranging from pencil and ink on tracing paper preliminary sketches to ink on vellum and Mylar (TM) construction documents. The drawings also contain work from a number of consultants, engineers, and other architects who collaborated on the development of the various projects. The collection includes architectural drawings for hotels, casinos, integrated casino resorts, office towers, multi-family residential developments, and custom single-family homes.
The architectural drawings series may include: title sheet, index, topographic survey, supplemental resurvey map, plot plan, site plan, floor plans, exterior elevations, interior elevations, building sections, wall sections, construction details, foundation plans, roof plans, reflected ceiling plans, structural plans, structural details, electrical plans, electrical details, electrical diagrams, plumbing details, plumbing plans, plumbing diagrams, interior perspective, exterior perspective, mechanical plans, mechanical details, mechanical diagrams, and landscape layout.
Archival Collection
Collection Name: JMA Architecture Studio Records
Box/Folder: N/A
Archival Component

Transcript of meeting regarding the Las Vegas Valley Water District, held under the auspices of Las Vegas Chamber of Commerce, October 1, 1948
Date
Archival Collection
Description
Transcript of a meeting to discuss the creation of the Las Vegas Valley Water District
Text

Meeting minutes for Consolidated Student Senate, University of Nevada, Las Vegas, February 13, 1979
Date
Archival Collection
Description
Text

