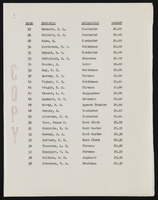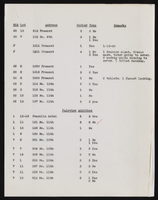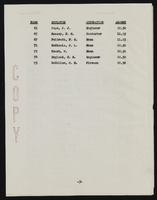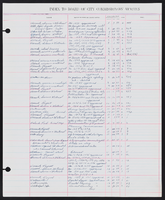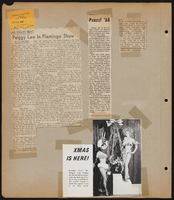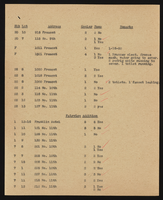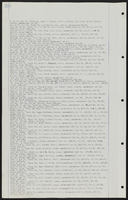Search the Special Collections and Archives Portal
Search Results
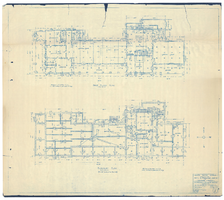
First floor and basement plans for Los Angeles & Salt Lake Railroad hotel and passenger station in Caliente, Nevada: architectural drawing
Date
1922-02-25
1922-02-28
1922-05-04
Archival Collection
Description
From Union Pacific Railroad Collection (MS-00397). The scales are noted in the drawing. The drawing shows the First Floor and Basement Plans. The bottom corner says "Union Pacific System. L.A. & S.L.R.R. Hotel & Passenger Station At Caliente, Nevada. John Parkinson & Donald B. Parkinson Architects. 420 Title Insurance BLDG., Los Angeles. Cal. Drawn L.W.F. Checked. Traced L.W.F. Date 2-25-22. Scale 1/8" = 1'0". Job 162. Sheet 1. Revised 2-28-22. 5-4-22."
Image
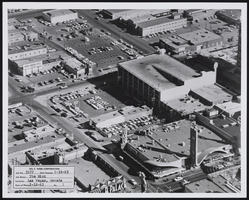
Mint Hotel, image 009: photographic print
Date
1967-06-22
Archival Collection
Description
Construction photo taken first day of the Mint Hotel addition project, 2-18-63.
Image
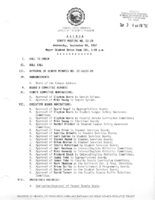
Meeting minutes for Consolidated Student Senate University of Nevada, Las Vegas, September 9, 1992
Date
1992-09-09
Archival Collection
Description
Includes meeting agenda and minutes.
Text
Pagination
Refine my results
Content Type
Creator or Contributor
Subject
Archival Collection
Digital Project
Resource Type
Year
Material Type
Place
Language
Records Classification

