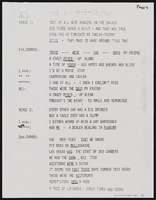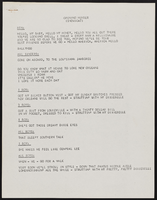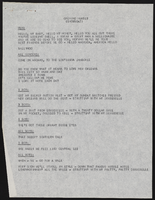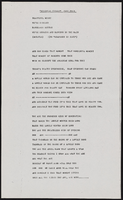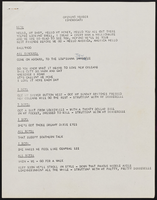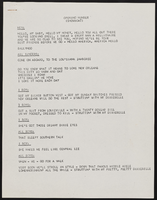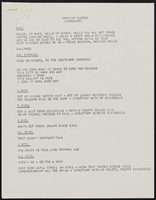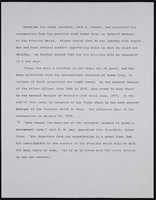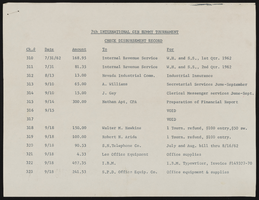Search the Special Collections and Archives Portal
Search Results
Marjorie Barrick Museum of Natural History
The Marjorie Barrick Museum of Natural History was founded as the Museum of Natural History by Richard H. Brooks in 1967 in Las Vegas, Nevada. Brooks was then the director of the Desert Research Institute (DRI). The museum was owned by DRI until the ownership was transferred to the University of Nevada, Las Vegas in 1969. The museum's primary operations included exhibitions that displayed artifacts and artworks of the archaeology, history, and geology of Southern Nevada.
Corporate Body
Pagination
Refine my results
Content Type
Creator or Contributor
Subject
Archival Collection
Digital Project
Resource Type
Year
Material Type
Place
Language
Records Classification

