Search the Special Collections and Archives Portal
Search Results
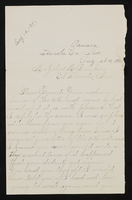
Letter from Mary Etta Syphus, Panaca, Nevada to John M. Bunker, Eldorado Canyon, Nevada
Date
Archival Collection
Description
From the Syphus-Bunker Papers (MS-00169). The folder contains an original handwritten letter and a typed transcription of the same letter, and a copy of original letter attached.
Text
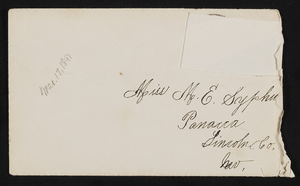
Letter and envelope from John. M. Bunker Eldorado Canyon, Nevada to Mary Etta Syphus, Panaca, Nevada
Date
Archival Collection
Description
From the Syphus-Bunker Papers (MS-00169). The folder contains an original handwritten letter, a typed transcription of the same letter, and the original envelope with the stamp removed, and a copy of the original letter
Text

Letter and envelope from Mary Etta Syphus, Panaca, Nevada to John M. Bunker, Eldorado Canyon, Nevada
Date
Archival Collection
Description
From the Syphus-Bunker Papers (MS-00169). The folder contains an original handwritten letter, a typed transcription of the same letter, the original envelope with the stamp removed, and a copy of the original letter.
Text
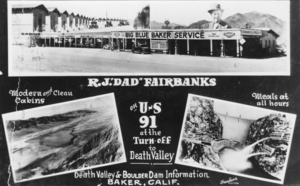
Composite: Baker, California service station on the west Side of the Tonopah and Tidewater Railroad track; Death Valley; Hoover Dam, Nevada: photographic print
Date
Archival Collection
Description
From the Nye County, Nevada Photograph Collection (PH-00221) -- Series VII. Other areas in Nye County -- Subseries VII.F. Lowe Family. The top photo, a composite, was taken about 1928, when R.J. "Dad" Fairbanks first moved to Baker and established a service station on the west Side of the Tonopah and Tidewater Railroad tracks. Photo on the bottom left Shows Death Valley; on the right is a photo of Hoover Dam.
Image
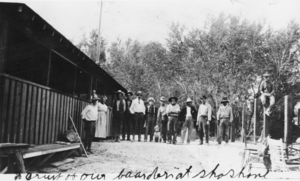
Fairbanks family, Sir Harry Oakes, and more at boarding house in Shoshone, California: photographic print
Date
Archival Collection
Description
From the Nye County, Nevada Photograph Collection (PH-00221) -- Series VII. Other areas in Nye County -- Subseries VII.F. Lowe Family. The boarding house constructed by R.J. "Dad" Fairbanks and his wife, Celestia, at Shoshone, California, shortly after their founding of the community in 1910. The woman at left is Celestia Fairbanks; next to her is her husband, "Dad"; the man to the left of the dog is Shorty Harris; next to him is Herman Jones; the third man down from Herman is Charlie Brown, in white shirt and dark pants. Sitting on post at far right is man the world would later know as Sir Harry Oakes. Photo Taken about 1915. (More info behind photo).
Image
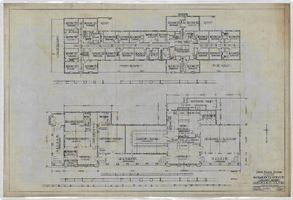
Los Angeles & Salt Lake Railroad Company passenger depot and eating house at Caliente, Nevada: architectural drawing
Date
Archival Collection
Description
From Union Pacific Railroad Collection (MS-00397). The scales are noted in the drawing. The drawing states, "Second Floor Plan" and "Track Side First Floor Plan Scale One Inch Equals Eight Feet". The corner of the drawing states, "Union Pacific System Office of Chief Engineer L.A. & S.L.R.R. Passenger Depot & Eating House, Caliente, Nevada. First & Second Floor Plans. Schedule. Work Order No. Drawn by J.C.B. Traced by J.C.B. Checked by G.L.W. Date Nov. 27. 1923. Scale As Noted. Revised. Drawing No. 45261".
Image
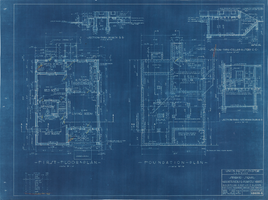
Los Angeles & Salt Lake Railroad Company standard signal maintainers & pumpers house: architectural drawing
Date
Archival Collection
Description
From Union Pacific Railroad Collection (MS-00397). The scales are noted in the drawing. The bottom corner says, "Union Pacific System L.A. & S.L.R.R. Standard Signal Maintainers & Pumpers House. Locations. East Of Caliente. Ass't Chief Engineers Office Los Angeles. Drawn By F.W.G. Traced By F.W.G. Checked By W.V.L-B. Date. Nov. 24, 1926. Scales As Noted. Revised. Drawing. No. 15656-A".
Image
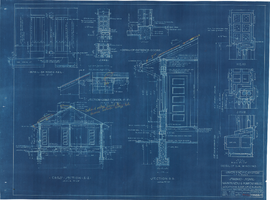
Los Angeles & Salt Lake Railroad Company standard signal maintainers & pumpers house: architectural drawing
Date
Archival Collection
Description
From Union Pacific Railroad Collection (MS-00397). The scales are noted in the drawing. The bottom corner says, "Union Pacific System. L.A & S.L.R.R. Standard Signal Maintainers & Pumpers House. Locations East Of Caliente. Ass't. Chief Engineers Office. Los Angeles. Drawn By F.W.G. Traced By F.W.G. Checked By W.V.L-B. Date. Nov. 24. 1926. Scales As Noted. Revised [not legible]. Drawing. No. 15656-C".
Image

Union Pacific Railroad clubhouse elevations and sections, Caliente, Nevada: architectural drawing
Date
Archival Collection
Description
From Union Pacific Railroad Collection (MS-00397). The scales are noted in the drawing. The drawing on top is labeled "Longitudinal Section." The drawings on the bottom are labeled "East Elevations" and "West Elevations." The bottom of the drawing says, "Gilbert Stanley Underwood and Co. Architects and Engineers. 730 S. Los Angeles St. Los Angeles Cal. Elevations and Sections. Scale 1/8" = 1' 0" File No. 15684-[E?]. Sheet No. 5. Job No. 399. Date 8-10-27. A Club House For The Union Pacific System Caliente Nevada."
Image
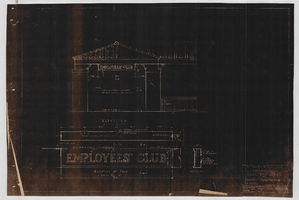
Electric sign for Los Angeles & Salt Lake Railroad Company employees' club in Caliente, Nevada: architectural drawing
Date
Archival Collection
Description
From Union Pacific Railroad Collection (MS-00397). The bottom corner says, "Union Pacific System, L.A. & S.L.R.R. Electric Sign For Employee's Club House, Caliente, Nev. Asst. Chief Engineers Office. Los Angeles, Cal. Drawn By F.W.G. Traced By F.W.G. Checked. Date. April 10. 1928. Scales As Noted. Revised. Drawing No. 15684-Y."
Image
