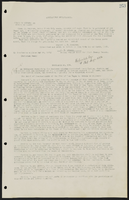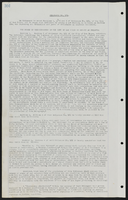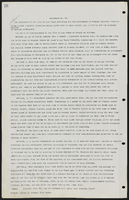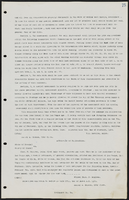Search the Special Collections and Archives Portal
Search Results

Interview with Herbert Frank York, January 16, 2004
Date
2004-01-16
Archival Collection
Description
Narrator affiliation: Physicist, First director, Lawrence Livermore Laboratory; Arms control negotiator; Director, Defense Dept. Research adn Engineering
Text

Letter from Alfred Merritt Smith (Carson City) to Walter R. Bracken (Las Vegas), July 9, 1941
Date
1941-07-09
Archival Collection
Description
Smith explaining to Bracken exactly how the state measures water, and that a miner's inch is a very imprecise measurement.
Text
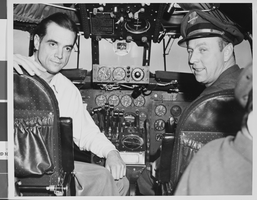
Photograph of Howard Hughes in cockpit, New York, February 15, 1946
Date
1946-02-15
Archival Collection
Description
Description given with photo: "Non-Stop Los Angeles - New York Flight Inaugurated New York -- Howard Hughes, pilot, and Joseph Bartles (right), relief pilot, at the controls of the TWA Constellation which inaugurated non-stop Los Angeles - New York flights when the ship landed at LaGuardia Airport Feb. 15. Hughes, famous flier and TWA executive, was at the controls during the flight made in 8 hours, 38 minutes. Many Hollywood luminaries made the first flight. Credit (ACME). 2-15-46."
Image

Letter from Walter R. Bracken (Las Vegas) to H. A. Shamberger (Carson City), July 7, 1941
Date
1941-07-07
Archival Collection
Description
Letter in which Bracken requests a definition of a miner's inch from the State Engineer's office.
Transcribed Notes: Transcribed from handwritten text on letter: "Request of Frank Strong"
Text
City of Henderson proposed water use allocation tables for park sites, 1995 July 19
Level of Description
File
Archival Collection
Thomas L. Morgan Real Estate Development Records
To request this item in person:
Collection Number: MS-01091
Collection Name: Thomas L. Morgan Real Estate Development Records
Box/Folder: Box 33
Collection Name: Thomas L. Morgan Real Estate Development Records
Box/Folder: Box 33
Archival Component
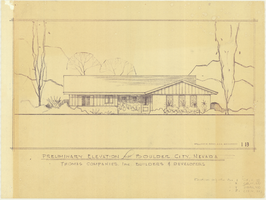
Architectural drawing of residential home in Boulder City, Nevada, preliminary elevation, 1962
Date
1962
Archival Collection
Description
Preliminary drawing of front exterior elevation of ra anch-style residential home in Boulder City, Nevada. Handwritten near lower right: "Elevations only for Plan 1 (1B, 1C, 1D), Plan 2 (2B, 2C, 2D), Plan 4 (4B, 4C, 4D), Plan 5 (5B, 5C, 5D)."
Architecture Period: Mid-Century ModernistImage
Pagination
Refine my results
Content Type
Creator or Contributor
Subject
Archival Collection
Digital Project
Resource Type
Year
Material Type
Place
Language
Records Classification

