Search the Special Collections and Archives Portal
Search Results

Film transparency of a hotel showroom at an unidentified site (Las Vegas), circa 1950s
Date
Archival Collection
Description
Showroom in an unidentified Hotel.
Address: Las Vegas; Clark County; Nevada
Image
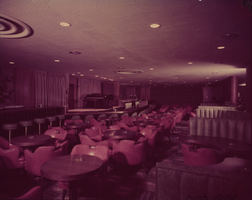
Film transparency of a hotel lounge at an unidentified site (Las Vegas), circa 1950s
Date
Archival Collection
Description
Lounge in an unidentifed Hotel.
Address: Las Vegas; Clark County; Nevada
Image
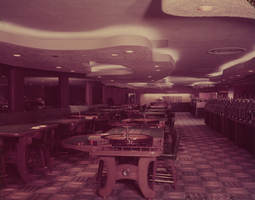
Film transparency of Sahara casino interior (Las Vegas), circa 1960s
Date
Archival Collection
Description
Casino in the Sahara resort.
Address: Las Vegas; Clark County; Nevada
Image
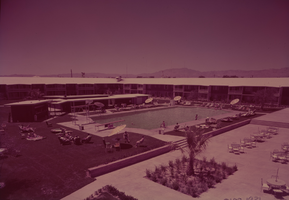
Film transparency of a swimming pool and recreation area at an unidentified site (Las Vegas), circa 1950s
Date
Archival Collection
Description
Pool area in an unidentified hotel.
Address: Las Vegas; Clark County; Nevada
Image
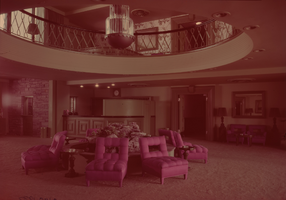
Film transparency of the Flamingo Las Vegas lobby (Las Vegas), 1950s
Date
Archival Collection
Description
Lobby area of the Flamingo Hotel.
Site Name: Flamingo Hotel and Casino
Address: 3555 Las Vegas Boulevard South
Image
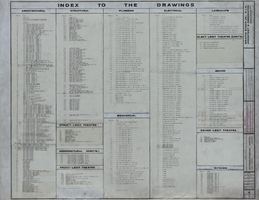
Index to the architectural drawings, International Hotel, August 5, 1968
Date
Archival Collection
Description
Architectural plans for the International Hotel, Las Vegas, Nevada from 1968. Includes the initials T. R.; printed on mylar sheet.
Site Name: International Hotel
Address: 3000 Paradise Road
Text

Film transparency of Las Vegas Strip, 1962
Date
Archival Collection
Description
Bird's-eye view of the Las Vegas Strip, looking north, 1962. The Sands Hotel is in the foreground, and the Landmark tower can be seen in the distance.
Site Name: Las Vegas Strip
Address: Las Vegas Boulevard, NV
Image
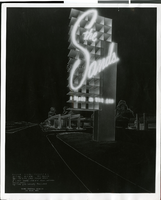
Photograph of the design sketch for the Sands sign (Las Vegas), circa 1952
Date
Archival Collection
Description
A design sketch for the free-standing sign for the Sands Hotel in Las Vegas.
Site Name: Sands Hotel
Address: 3355 Las Vegas Boulevard South
Image

Photograph of construction of the Sahara (Las Vegas), circa 1966
Date
Archival Collection
Description
Construction of the 1966 tower addition to the Sahara Hotel and Casino in Las Vegas.
Site Name: Sahara Hotel and Casino
Address: 2535 Las Vegas Boulevard South
Image
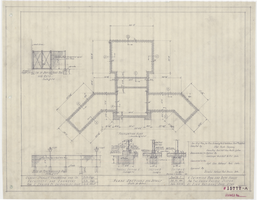
Architectural drawings of swimming pool & bath house at Zion National Park, Utah, plans, sections, details, elevations and plans, March 5, 1928
Date
Description
Plans for swimming pool and bath house at Zion National Park, 3-5-1928 (7 sheets, Job no. 430): 15777-A: plans, sections & details; 15777-B: floor plan; 15777-C: elevations and sections; 15777-D: plan and sections of pool and misc. details; 15777-E: layout and piping plans; 15777-F: layout plan; 15777-G: details. Scales as noted. All sheets except for no. 6 revised March 20, 1928. "Submitted by Utah Park Company; Gilbert Stanley Underwood, Consulting Architect, Union Pacific System. Recommended for Approval by Thos C. Vint, Landscape Architect, N.P.S. Concurred in by E.T. Scoyen, Supt. Zion National Park. Approved by Stephen T. Mather, Director, National Park Service"--Sheet no. 6.
Site Name: Zion National Park (Utah)
Image
