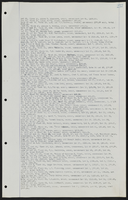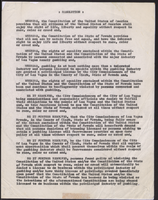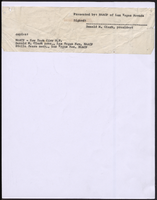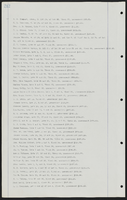Search the Special Collections and Archives Portal
Search Results
Schematic design drawings: architectural drawings, sheets 1-8, 1964 July 20; 1964 September 15
Level of Description
File
Scope and Contents
This set includes an artist's perspective drawing of the building's exterior.
Archival Collection
Homer Rissman Architectural Records
To request this item in person:
Collection Number: MS-00452
Collection Name: Homer Rissman Architectural Records
Box/Folder: Flat File 083
Collection Name: Homer Rissman Architectural Records
Box/Folder: Flat File 083
Archival Component
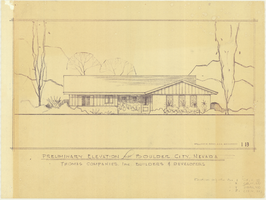
Architectural drawing of residential home in Boulder City, Nevada, preliminary elevation, 1962
Date
1962
Archival Collection
Description
Preliminary drawing of front exterior elevation of ra anch-style residential home in Boulder City, Nevada. Handwritten near lower right: "Elevations only for Plan 1 (1B, 1C, 1D), Plan 2 (2B, 2C, 2D), Plan 4 (4B, 4C, 4D), Plan 5 (5B, 5C, 5D)."
Architecture Period: Mid-Century ModernistImage

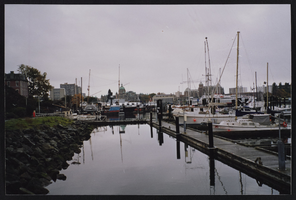
New Orleans (La.) landmarks including the Empress Hotel, Culinary Union, 1990s (folder 1 of 1), image 15
Date
1990 to 1999
Description
Arrangement note: Series III. Internal: Work
Image
Pagination
Refine my results
Content Type
Creator or Contributor
Subject
Archival Collection
Digital Project
Resource Type
Year
Material Type
Place
Language
Records Classification

