Search the Special Collections and Archives Portal
Search Results
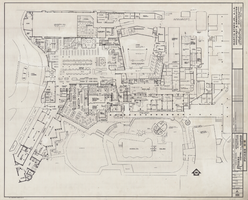
Architectural drawing of Riviera Hotel (Las Vegas), master plan, existing first floor casino remodel, phase B-2, October 14, 1982
Date
Archival Collection
Description
Existing first floor master plan from 1981 for changes to the Riviera. Printed on mylar. Berton Charles Severson, architect; Brian Walter Webb, architect.
Site Name: Riviera Hotel and Casino
Address: 2901 Las Vegas Boulevard South
Image
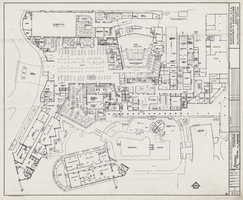
Architectural drawing of Riviera Hotel (Las Vegas), existing first floor master plan, October 26, 1982
Date
Archival Collection
Description
Existing first floor master plans from 1981 for changes to the Riviera. Includes revision dates. Printed on mylar. Berton Charles Severson, architect; Brian Walter Webb, architect.
Site Name: Riviera Hotel and Casino
Address: 2901 Las Vegas Boulevard South
Image
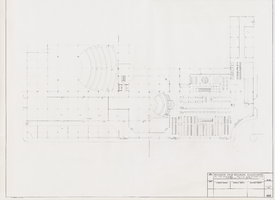
Architectural drawing of the Flamingo Hilton tower addition (Las Vegas), early plan of the first floor, September 30, 1976
Date
Archival Collection
Description
Architectural plans for the addition of a tower to the Flamingo in 1976. Printed on parchment. Socoloske, Zelner and Associates, structural engineers; Harold L. Epstein and Associates, structural engineers; Bennett/Tepper, mechanical engineers; J. L. Cusick and Associates, electrical engineers.
Site Name: Flamingo Hotel and Casino
Address: 3555 Las Vegas Boulevard South
Image
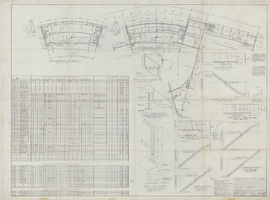
Architectural drawing of the Hacienda (Las Vegas), casino building, second floor plan and finish schedule, March 11, 1955
Date
Archival Collection
Description
Finalized construction plans for the construction of Hacienda, originally called the Lady Luck, as written on the drawing. Drawn by: T.G. Efstonbuilt, Inc. of Chicago, architects; Harold L. Epstein, structural engineer; A. E. Capon, electrical engineer.
Site Name: Hacienda
Address: 3590 Las Vegas Boulevard South
Image

Architectural drawing of the Hacienda (Las Vegas), room additions, general floor plan and room finish schedule, August 5, 1957
Date
Archival Collection
Description
Plans for the construction of a 266 room addition to the Hacienda. Scale 1/16 inch = 1 foot. Harold L. Epstein, structural engineer; W. L. Donley, mechanical engineer; Joseph L. Cusick and Associates, electrical engineers.
Site Name: Hacienda
Address: 3590 Las Vegas Boulevard South
Image
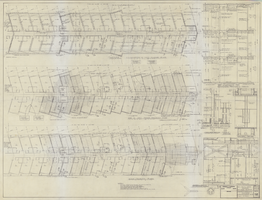
Architectural drawing of the Hacienda (Las Vegas), framing and foundation 700 Wing and miscellanenous details and wall sections, August 5, 1957
Date
Archival Collection
Description
Plans for the construction of a 266 room addition for the Hacienda. Includes foundation and first floor plan, second and third floor framing plan, roof framing plan, corridor partition and furring.
Site Name: Hacienda
Address: 3590 Las Vegas Boulevard South
Image
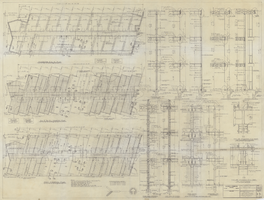
Architectural drawing of the Hacienda (Las Vegas), framing and foundations 900 Wing, 800 Wing similar but opposite hand, wall sections, August 5, 1957
Date
Archival Collection
Description
Plans for the construction of a 266 room addition for the Hacienda. Includes foundation and first floor plan, second and third floor framing plan, roof framing plan, interior and fire wall details.
Site Name: Hacienda
Address: 3590 Las Vegas Boulevard South
Image
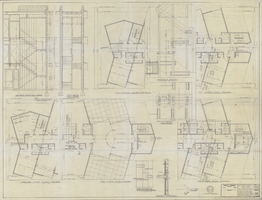
Architectural drawing of the Hacienda (Las Vegas), detailed plans, end stairs of 700 and 900 Wings and typical stair sections details, August 5, 1957
Date
Archival Collection
Description
Plans for the construction of a 266 room addition for the Hacienda. 'Prelim. ozalid 7-25-57, detailed plans, end stairs of 700 and 900 wings'--lower right corner.
Site Name: Hacienda
Address: 3590 Las Vegas Boulevard South
Image
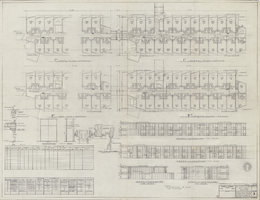
Architectural drawing of the Hacienda (Las Vegas), golf course, plans and elevations, room and door schedule, exterior eave and spandrel and sash detail, December 4, 1957
Date
Archival Collection
Description
Plans for the golf course additions for the Hacienda from 1957-58. 'C.' Includes door jamb details and closet details.
Site Name: Hacienda
Address: 3590 Las Vegas Boulevard South
Image
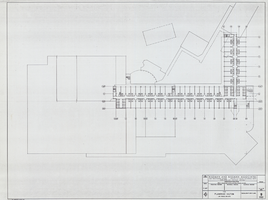
Architectural drawing of the Flamingo Hilton tower addition (Las Vegas), third through 26th floor plans, November 4, 1975
Date
Archival Collection
Description
Architectural plans for the addition of a tower to the Flamingo in 1976. Printed on parchment. Socoloske, Zelner and Associates, structural engineers; Harold L. Epstein and Associates, structural engineers; Bennett/Tepper, mechanical engineers; J. L. Cusick and Associates, electrical engineers.
Site Name: Flamingo Hotel and Casino
Address: 3555 Las Vegas Boulevard South
Image
