Search the Special Collections and Archives Portal
Search Results
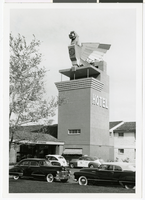
Photograph of the entrance to the Thunderbird Hotel (Las Vegas), circa early 1950s
Date
Archival Collection
Description
View of the front entrance and sign of the thunderbird Hotel. Sticker on back: "Please credit Las Vegas News Bureau, 0541."
Site Name: Thunderbird Hotel
Address: 2755 Las Vegas Boulevard South
Image
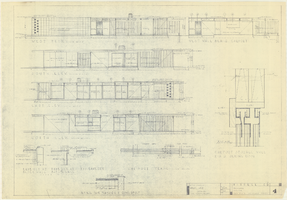
Architectural drawings of a residential home in Las Vegas, Nevada, November 2, 1962
Date
Description
Exterior elevations and details for a residential home on Fifth Place in Las Vegas, Nevada. Sheet no. 4. "Drw. D.H."
Architecture Period: Mid-Century ModernistImage

Architectural drawing of Danbaugh residence, Las Vegas, Nevada, front elevation, 1952
Date
Archival Collection
Description
Drawings of front exterior elevations of the Danbaugh residence with detached garage in Las Vegas, Nevada.
Site Name: Danbaugh residence
Image
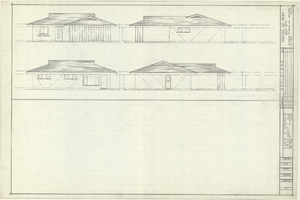
Architectural drawings of residential home in Las Vegas, Nevada, exterior elevations, 1955
Date
Archival Collection
Description
Drawings of exterior elevations of a ranch-style residential home in the Greater Las Vegas development in Las Vegas, Nevada. Handwritten underneath drawings at right: "Plan 14C - Elev. C."
Site Name: Greater Las Vegas
Image
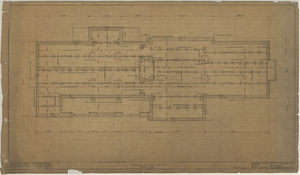
Architectural drawing of pavilion at Bryce Canyon National Park, Utah, foundation plan, May 10, 1924
Date
Description
Foundation plan for pavilion at Bryce Canyon National Park, Utah. Scale 1/4"" = 1'-0"". Sheet #1, Job #259.5. 5/10/24. File no. 15181-A.
Site Name: Bryce Canyon National Park (Utah)
Image
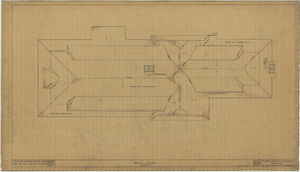
Architectural drawing of pavilion at Bryce Canyon National Park, Utah, roof plan, May 7, 1924
Date
Description
Roof plan for pavilion at Bryce Canyon National Park, Utah. Scale 1/4"" = 1'-0"". Dr. by M.B. Tr. by J.H.K. Sheet # 4, Job #259.5. 5/7/24. File no. 15181-D.
Site Name: Bryce Canyon National Park (Utah)
Image

Architectural drawing of pavilion at Bryce Canyon National Park, Utah, front elevation, May 2, 1924
Date
Description
Front exterior elevation for pavilion at Bryce Canyon National Park, Utah. Scale 1/4"" = 1'-0"". Dr. by M.B. Tr. by E.A.L. Sheet #5, Job #259.5. 5/2/24. File no. 15181-E.
Site Name: Bryce Canyon National Park (Utah)
Image
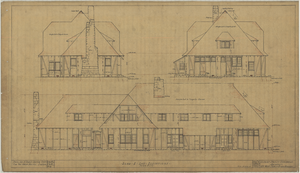
Architectural drawing of pavilion at Bryce Canyon National Park, Utah, rear and side elevations, May 6, 1924
Date
Description
Rear and side exterior elevations for pavilion at Bryce Canyon National Park, Utah. Scale 1/4"" = 1'-0"". Dr. by M.B. Tr. by J.H.K. Sheet #6 Job #259.5. 5/6/24. File no. 15181-F.
Site Name: Bryce Canyon National Park (Utah)
Image
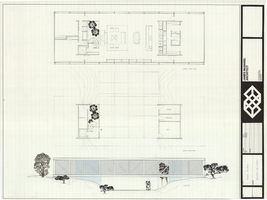
Architectural drawing of Blasco residence, preliminary plans and elevation, 1975
Date
Archival Collection
Description
Preliminary upper and lower floor plans and exterior elevation for Blasco residence, Las Vegas, Nevada.
Site Name: Blasco residence
Image
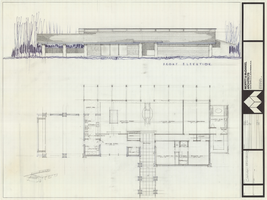
Architectural drawing of Cahlan residence, floor plan and elevation, 1965
Date
Archival Collection
Description
Floor plan and front exterior elevation of Cahlan residence, Las Vegas, Nevada.
Site Name: Cahlan residence
Image
