Search the Special Collections and Archives Portal
Search Results
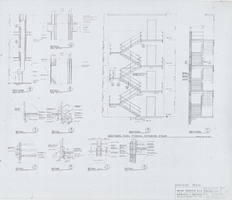
Architectural drawing of the Fabulous Flamingo addition (Las Vegas), exterior stair, March 6, 1961
Date
Archival Collection
Description
Details and sections of the external stairs for a four story hotel building for the Flamingo from 1961. Printed on parchment.
Site Name: Flamingo Hotel and Casino
Address: 3555 Las Vegas Boulevard South
Image
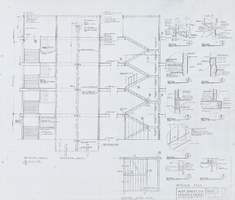
Architectural drawing of the Fabulous Flamingo addition (Las Vegas), interior stair, March 6, 1961
Date
Archival Collection
Description
Details and sections for the internal stairs for a four story hotel building for the Flamingo from 1961. Printed on parchment.
Site Name: Flamingo Hotel and Casino
Address: 3555 Las Vegas Boulevard South
Image
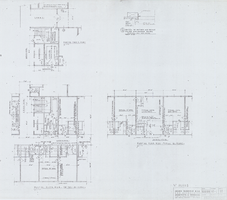
Architectural drawing of the Fabulous Flamingo addition (Las Vegas), typical floor plans and details, March 6, 1961
Date
Archival Collection
Description
Partial typical floor plans and details for a four story hotel building for the Flamingo from 1961. Printed on parchment.
Site Name: Flamingo Hotel and Casino
Address: 3555 Las Vegas Boulevard South
Image
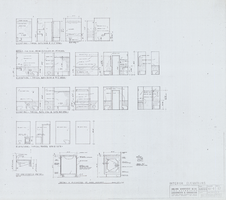
Architectural drawing of the Fabulous Flamingo addition (Las Vegas), bathroom elevations, March 6, 1961
Date
Archival Collection
Description
Bathroom elevations and details for a four story hotel building for the Flamingo from 1961. Printed on parchment.
Site Name: Flamingo Hotel and Casino
Address: 3555 Las Vegas Boulevard South
Image
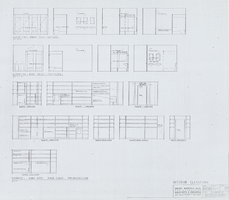
Architectural drawing of the Fabulous Flamingo addition (Las Vegas), interior bathroom elevations, March 6, 1961
Date
Archival Collection
Description
Bathroom elevations and details for a four story hotel building for the Flamingo from 1961. Printed on parchment.
Site Name: Flamingo Hotel and Casino
Address: 3555 Las Vegas Boulevard South
Image
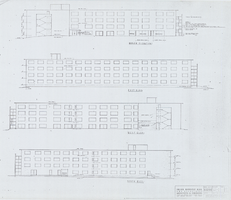
Architectural drawing of the Fabulous Flamingo addition (Las Vegas), exterior elevations, March 6, 1961
Date
Archival Collection
Description
Exterior elevations for a four story hotel building for the Flamingo from 1961. Printed on parchment.
Site Name: Flamingo Hotel and Casino
Address: 3555 Las Vegas Boulevard South
Image
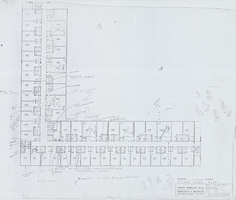
Architectural drawing of the Fabulous Flamingo addition (Las Vegas), second floor plan, March, 1961
Date
Archival Collection
Description
Second floor plans for a four story hotel building for the Flamingo from 1961. Includes handwritten notations. Printed on parchment.
Site Name: Flamingo Hotel and Casino
Address: 3555 Las Vegas Boulevard South
Image
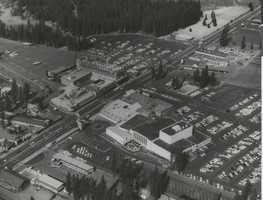
Aerial photograph of Harrah's Stateline Club, Harvey's Lake Tahoe, and Harrah's Tahoe (Stateline, Nev.), circa 1961
Date
Archival Collection
Description
Aerial View of Harrah's Stateline Club and Harvey's Lake Tahoe (center left) across the street from Harrah's Tahoe (center right) on Highway 50. At this time, Harrah's Tahoe was Harrah's Stateline Country Club, and Harvey's was under construction.
Site Name: Harrah's Tahoe
Address: 15 Highway 50
Image
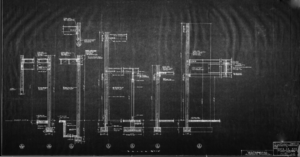
Film negative, architectural drawing of Cafe La Rue (Las Vegas), alterations and additions structural details, May 18, 1952
Date
Archival Collection
Description
Negative film transparency showing the structural details of alterations and additions to the Cafe La Rue, later the Sands Hotel.
Site Name: Sands Hotel
Address: 3355 Las Vegas Boulevard South
Image
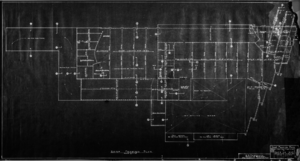
Film negative, architectural drawing of Cafe La Rue (Las Vegas), roof framing plan, May 18, 1952
Date
Archival Collection
Description
Negative film transparency of the roof framing plan of the Cafe La Rue, later the Sands Hotel.
Site Name: Sands Hotel
Address: 3355 Las Vegas Boulevard South
Image
