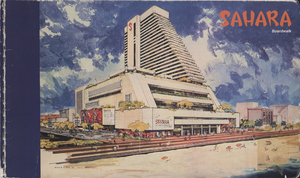Search the Special Collections and Archives Portal
Search Results

127 New York (N.Y.), Culinary Union, 1990s (folder 1 of 1), image 15
Date
1990 to 1999
Description
Arrangement note: Series III. Internal: Work
Image

Manhattan from across East River and Long Island City, New York: panoramic photograph
Date
1981-05-25
Archival Collection
Description
From the Bob Paluzzi Panoramic Photographs
Image

Proposal for the Sahara Boardwalk Hotel and Casino, Atlantic City, documents supporting petition for New Jersey Gaming License, 1980
Date
1980
Description
Information regarding the proposed Sahara Boardwalk Hotel Casino in Atlantic City, including applicant information, project description, project graphics, other agency approvals, financing plans, impact studies, and anticipated legal issues. Unbuilt project. Del E. Webb Corporation, developers; Martin Stern, Jr.; A.I.A Architect & Associates
Image
T-Shirt Color: White; Front: Buffalo Police, Buffalo; Back: "Let Them Never Be Forgotten" America's Bravest And Finest September 11th 2001, Fire Department City Of New York, Police Department City Of New York, Dept. Emblems, New York City And American Flag, approximately 2001-2012
Level of Description
File
Archival Collection
New York-New York Hotel and Casino 9-11 Heroes Tribute Collection
To request this item in person:
Collection Number: MS-00459
Collection Name: New York-New York Hotel and Casino 9-11 Heroes Tribute Collection
Box/Folder: Box 238
Collection Name: New York-New York Hotel and Casino 9-11 Heroes Tribute Collection
Box/Folder: Box 238
Archival Component
Report: "The Thoroughbred Racing Industry in New York State: A Policy Paper" by the New York City Off-track Betting Corporation, 1978
Level of Description
File
Archival Collection
Eugene Martin Christiansen Papers
To request this item in person:
Collection Number: MS-00561
Collection Name: Eugene Martin Christiansen Papers
Box/Folder: Box 165
Collection Name: Eugene Martin Christiansen Papers
Box/Folder: Box 165
Archival Component
Settlement statements for The Outlaw, advice of credit, National City Bank of New York, New York, approximately 1946 to 1949
Level of Description
File
Archival Collection
Howard Hughes Film Production Records
To request this item in person:
Collection Number: MS-01036
Collection Name: Howard Hughes Film Production Records
Box/Folder: Box 247 (Restrictions apply)
Collection Name: Howard Hughes Film Production Records
Box/Folder: Box 247 (Restrictions apply)
Archival Component
Trump Plaza Hotel and Casino: Atlantic City, New Jersey, 1982 January 22
Level of Description
Series
Archival Collection
Martin Stern Architectural Records
To request this item in person:
Collection Number: MS-00382
Collection Name: Martin Stern Architectural Records
Box/Folder: N/A
Collection Name: Martin Stern Architectural Records
Box/Folder: N/A
Archival Component
Harrah's Trump Plaza Hotel and Casino: Atlantic City, New Jersey, 1982 August 2
Level of Description
Series
Archival Collection
Martin Stern Architectural Records
To request this item in person:
Collection Number: MS-00382
Collection Name: Martin Stern Architectural Records
Box/Folder: N/A
Collection Name: Martin Stern Architectural Records
Box/Folder: N/A
Archival Component
Banquet for Howard Hughes, 1938
Level of Description
File
Archival Collection
Howard Hughes Public Relations Photograph Collection
To request this item in person:
Collection Number: PH-00373
Collection Name: Howard Hughes Public Relations Photograph Collection
Box/Folder: Folder 15
Collection Name: Howard Hughes Public Relations Photograph Collection
Box/Folder: Folder 15
Archival Component
Banquet for Howard Hughes, 1938
Level of Description
File
Archival Collection
Howard Hughes Public Relations Photograph Collection
To request this item in person:
Collection Number: PH-00373
Collection Name: Howard Hughes Public Relations Photograph Collection
Box/Folder: Folder 15
Collection Name: Howard Hughes Public Relations Photograph Collection
Box/Folder: Folder 15
Archival Component
Pagination
Refine my results
Content Type
Creator or Contributor
Subject
Archival Collection
Digital Project
Resource Type
Year
Material Type
Place
Language
Records Classification
