Search the Special Collections and Archives Portal
Search Results
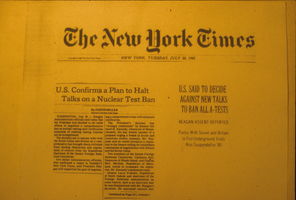
New York Times articles: photographic slide
Date
Archival Collection
Description
From the Sister Klaryta Antoszewska Photograph Collection (PH-00352). From Slides #1550 through 1557. Newspaper title text: "U.S. Confirms a Plan to Halt Talks on a Nuclear Test Ban".
Image
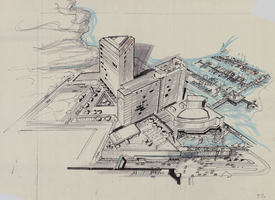
Architectural drawing of Harrah's Marina Hotel Casino (Atlantic City), alterations and sketches of the site plan study showing the marina, October 15, 1981
Date
Archival Collection
Description
Plans for proposed changes to Harrah's Marina Hotel Casino in Atlantic City. Drawn on tissue paper with pen.
Site Name: Harrah's Marina Resort (Atlantic City)
Address: 777 Harrah's Boulevard, Atlantic City, NJ
Image
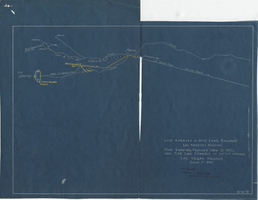
Blueprint map showing proposed new 12" well and pipe line changes at water springs, Las Vegas, Nevada, circa 1920
Date
Archival Collection
Description
Image

Memo about weir water measurements from Las Vegas springs and wells, May 18, 1938
Date
Archival Collection
Description
A delegation from the Las Vegas Land and Water Company and local and state agencies was present to take weir water measurements from Las Vegas springs and wells.
Text
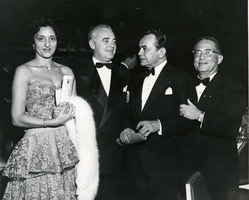
Photograph of Toni and Wilbur Clark, Edward G. Robinson and an unidentified man, Park Sheraton Hotel, New York, New York, circa 1950s
Date
Archival Collection
Description
Left to right: Toni Clark, Desert Inn owner Wilbur Clark, actor Edward G. Robinson, and an unidentified man at the Park Sheraton Hotel in New York City.
Image
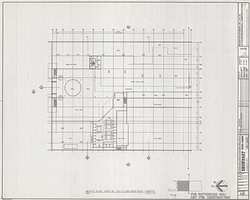
Architectural drawing of the Showboat Hotel and Casino (Atlantic City), master plan, partial fifth floor/roof deck (north), April 15, 1985
Date
Archival Collection
Description
Partial fifth floor master plan and north deck plan for the construction of the Showboat Hotel and Casino in Atlantic City. Includes key plan.
Site Name: Showboat Hotel and Casino (Atlantic City)
Address: 801 Boardwalk, Atlantic City, NJ
Image
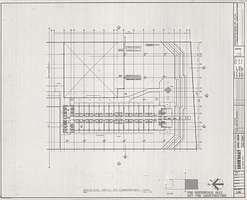
Architectural drawing of the Showboat Hotel and Casino (Atlantic City), master plan, partial fifth floor/roof deck, south, April 15, 1985
Date
Archival Collection
Description
Partial fifth floor master plan and south deck plan for the construction of the Showboat Hotel and Casino in Atlantic City. Includes key plan.
Site Name: Showboat Hotel and Casino (Atlantic City)
Address: 801 Boardwalk, Atlantic City, NJ
Image
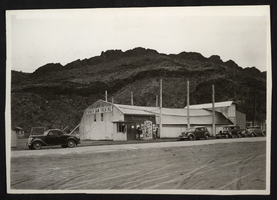
Photograph of Parker Dam Theater, circa 1938-1940s
Date
Archival Collection
Description
Image


