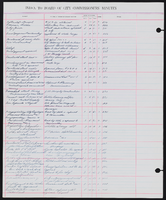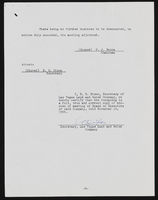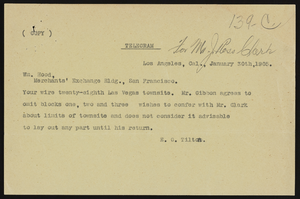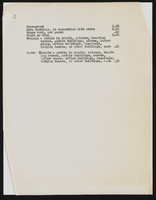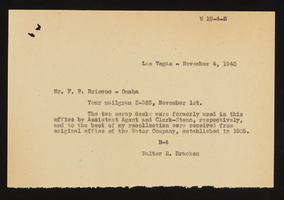Search the Special Collections and Archives Portal
Search Results
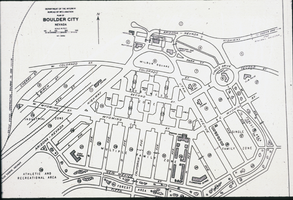
Slide of an architecural drawing of Boulder City, Nevada, circa February 1931
Date
1931-02
Archival Collection
Description
A black and white image of an architectural layout plan of Boulder City streets.
Image
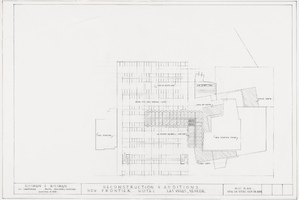
Architectural drawing of the New Frontier Hotel and Casino (Las Vegas), reconstruction and additions, plot plan for the new 24 story 1008 room addition, October 6, 1960
Date
1960-10-06
Archival Collection
Description
Plan for reconstruction and additions for the New Frontier in 1960.
Site Name: Frontier
Address: 3120 Las Vegas Boulevard South
Image
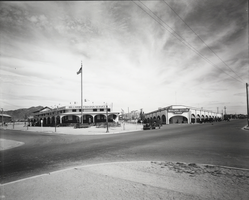
Photograph of Billiards Fountain Service and Boulder City Company Stores, Boulder City, Nevada, September 20, 1933
Date
1933-09-20
Archival Collection
Description
The grayscale view of a street scene in Boulder City, Nevada. On this unidentified street a dispersed crowd of people gather around the Billiards Fountain Service building on the left side of the road, while on the right a string of automobiles can be seen sitting in front of the Boulder City Company Stores building. Transcribed onto the left building's sign: "Billiards Fountain Service." Transcribed onto the right building's sign: "Boulder City Co. Stores."
Image
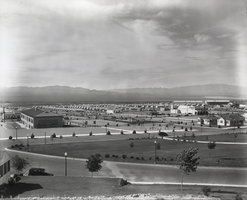
Photograph of Boulder City, Nevada, September 20, 1933
Date
1933-09-20
Archival Collection
Description
The grayscale view from an unidentified park of Boulder City, Nevada. The Boulder Dam Theater building can be seen on the far right.
Image
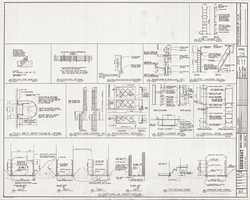
Architectural drawing of the Showboat Hotel and Casino (Atlantic City), catwalk sections, 1985
Date
1985
Archival Collection
Description
Plans for the construction of the Showboat Hotel Casino in Atlantic City from 1985. Parchment copy.
Site Name: Showboat Hotel and Casino (Atlantic City)
Address: 801 Boardwalk, Atlantic City, NJ
Image
Pagination
Refine my results
Content Type
Creator or Contributor
Subject
Archival Collection
Digital Project
Resource Type
Year
Material Type
Place
Language
Records Classification

