Search the Special Collections and Archives Portal
Search Results
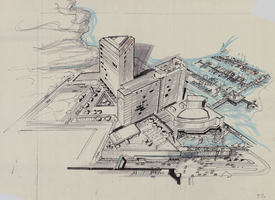
Architectural drawing of Harrah's Marina Hotel Casino (Atlantic City), alterations and sketches of the site plan study showing the marina, October 15, 1981
Date
Archival Collection
Description
Plans for proposed changes to Harrah's Marina Hotel Casino in Atlantic City. Drawn on tissue paper with pen.
Site Name: Harrah's Marina Resort (Atlantic City)
Address: 777 Harrah's Boulevard, Atlantic City, NJ
Image
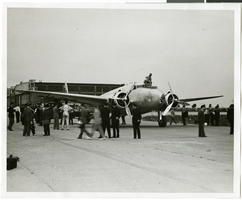
Photograph of the Lockheed 14 aircraft, New York, New York, July 9, 1938
Date
Archival Collection
Description
Image
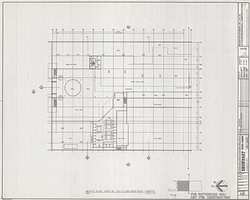
Architectural drawing of the Showboat Hotel and Casino (Atlantic City), master plan, partial fifth floor/roof deck (north), April 15, 1985
Date
Archival Collection
Description
Partial fifth floor master plan and north deck plan for the construction of the Showboat Hotel and Casino in Atlantic City. Includes key plan.
Site Name: Showboat Hotel and Casino (Atlantic City)
Address: 801 Boardwalk, Atlantic City, NJ
Image
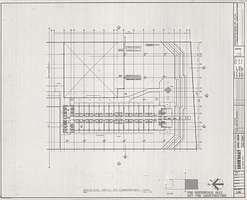
Architectural drawing of the Showboat Hotel and Casino (Atlantic City), master plan, partial fifth floor/roof deck, south, April 15, 1985
Date
Archival Collection
Description
Partial fifth floor master plan and south deck plan for the construction of the Showboat Hotel and Casino in Atlantic City. Includes key plan.
Site Name: Showboat Hotel and Casino (Atlantic City)
Address: 801 Boardwalk, Atlantic City, NJ
Image
Kyle and Lee Canyons, Spring Mountain, Belknap Photographic Services, Boulder City, Nevada, 1952 July 15
Level of Description
Archival Collection
Collection Name: Chester R. Longwell Professional Papers
Box/Folder: Box 24
Archival Component
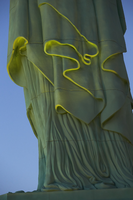
New York New York hotel and casino at dawn, Las Vegas, Nevada: digital photograph
Date
Archival Collection
Description
Image
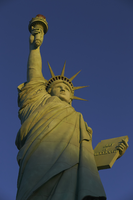
New York New York hotel and casino at dawn, Las Vegas, Nevada: digital photograph
Date
Archival Collection
Description
Image
Howard Hughes inside of City Hall after completing his around-the-world flight, 1938 July 15
Level of Description
Archival Collection
Collection Name: Howard Hughes Public Relations Photograph Collection
Box/Folder: Folder 12
Archival Component
Howard Hughes, Mayor Fiorello La Guardia, and Grover Whalen leaving City Hall, 1938 July 15
Level of Description
Archival Collection
Collection Name: Howard Hughes Public Relations Photograph Collection
Box/Folder: Folder 13
Archival Component
Howard Hughes, Mayor Fiorello La Guardia, and Grover Whalen leaving City Hall, 1938 July 15
Level of Description
Archival Collection
Collection Name: Howard Hughes Public Relations Photograph Collection
Box/Folder: Folder 13
Archival Component
