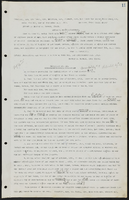Search the Special Collections and Archives Portal
Search Results
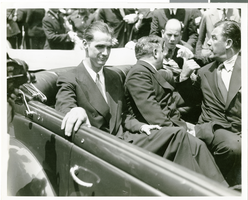
Photograph of Howard Hughes at his parade for Round the World flight, New York City, July 15, 1938
Date
Archival Collection
Description
Image
Howard Hughes and party being welcomed at City Hall, greeted by Jesse Jones, 1938 July 15
Level of Description
Archival Collection
Archival Component
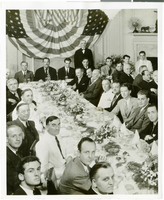
Photograph of a luncheon for the completion of Howard Hughes' Round the World flight, New York City, July 15, 1938
Date
Archival Collection
Description
Image
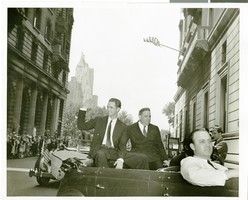
Photograph of Howard Hughes at his parade for Round the World flight, New York City, July 15, 1938
Date
Archival Collection
Description
Image
#70350: Marilyn Delmont, Educational Outreach on July 15, 2015., 2015 July 15
Level of Description
Archival Collection
Archival Component
Washington City Hall, 1981 July 08
Level of Description
Scope and Contents
This set includes: exterior perspectives, site plans, landscape plans, index sheet, utility plans, floor plans, exterior elevations, foundation plans, construction details, framing plans, roof plans, building sections, wall sections, finish/door/window schedules, interior elevations, reflected ceiling plans, electrical plans, mechanical plans and plumbing plans.
This set includes drawings for Washington City (client).
This set contains two duplicates of the same drawings.
Archival Collection
Archival Component
Howard Hughes standing on the outside steps of City Hall as he poses for pictures in New York City, New York, 1938 July 15
Level of Description
Archival Collection
Archival Component
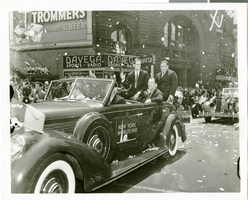
Photograph of Howard Hughes at his parade for Round the World flight, New York City, July 15, 1938
Date
Archival Collection
Description
Image
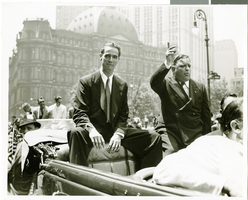
Photograph of Howard Hughes at his parade for Round the World flight, New York City, July 15, 1938
Date
Archival Collection
Description
Image

