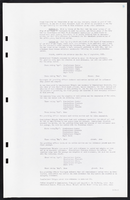Search the Special Collections and Archives Portal
Search Results
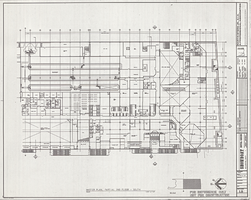
Architectural drawing of the Showboat Hotel and Casino (Atlantic City), master plan, partial second floor, south, April 15, 1985
Date
Archival Collection
Description
Partial second floor master plan for the cconstruction of the Showboat Hotel and Casino in Atlantic City. Includes key plan.
Site Name: Showboat Hotel and Casino (Atlantic City)
Address: 801 Boardwalk, Atlantic City, NJ
Image
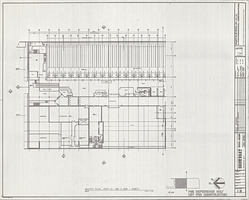
Architectural drawing of the Showboat Hotel and Casino (Atlantic City), master plan, partial third floor, north, April 15, 1985
Date
Archival Collection
Description
Partial third floor master plan for the xonstruction of the Showboat Hotel and Casino in Atlantic City. Includes key plan.
Site Name: Showboat Hotel and Casino (Atlantic City)
Address: 801 Boardwalk, Atlantic City, NJ
Image
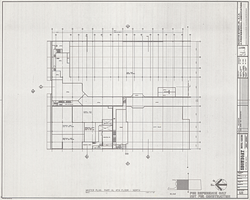
Architectural drawing of the Showboat Hotel and Casino (Atlantic City), master plan, partial fourth floor, north, April 15, 1985
Date
Archival Collection
Description
Partial fourth floor master plan for the construction of the Showboat Hotel and Casino in Atlantic City. Includes key plan.
Site Name: Showboat Hotel and Casino (Atlantic City)
Address: 801 Boardwalk, Atlantic City, NJ
Image
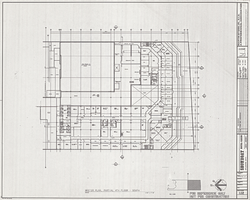
Architectural drawing of the Showboat Hotel and Casino (Atlantic City), master plan, partial fourth floor, south, April 15, 1985
Date
Archival Collection
Description
Partial fourth floor master plan for the construction fo the Showboat Hotel and Casino in atlantic City. Includes key plan.
Site Name: Showboat Hotel and Casino (Atlantic City)
Address: 801 Boardwalk, Atlantic City, NJ
Image
Dick Graves' The Nugget Round House Dining Room (Carson City, NV): menu, 1955 July 18
Level of Description
Archival Collection
Collection Name: Bob Stoldal Collection of Nevada Menus
Box/Folder: Oversized Box 06
Archival Component

March to Los Angeles: Claremont city limits (Calif.), Culinary Union, 1992 (folder 1 of 1), image 15
Date
Description
Image
Boulder City, Nevada Financial Reports and Budgets
Identifier
Abstract
Collection is comprised of annual budgets, financial statements, and auditor's reports dating from 1976 to 1989 created for the city of Boulder City, Nevada and adopted by the City Council.
Archival Collection
Structural engineering: structural sheets S100-S258, 1976 April 19; 1976 July 15
Level of Description
Scope and Contents
This set includes drawings by John A. Martin and Associates (engineer).
This set includes: foundation plans, floor plans, framing plans, roof plans, and construction details.
Archival Collection
Collection Name: Martin Stern Architectural Records
Box/Folder: Roll 021
Archival Component
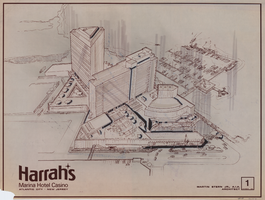
Architectural drawing of Harrah's Marina Hotel Casino (Atlantic City), alterations and sketches of the site plan study, October 15, 1981
Date
Archival Collection
Description
Plans for proposed changes to Harrah's Marina Hotel Casino in Atlantic City. Transferred onto parchment using the ozalid process.
Site Name: Harrah's Marina Resort (Atlantic City)
Address: 777 Harrah's Boulevard, Atlantic City, NJ
Image

