Search the Special Collections and Archives Portal
Search Results
KC Gaming, Inc.: Casino Control Corporation, "Draft System of Internal Control", 1987 July 15
Level of Description
File
Archival Collection
Gary W. Royer Collection on Gaming
To request this item in person:
Collection Number: MS-00658
Collection Name: Gary W. Royer Collection on Gaming
Box/Folder: Box 066 (Restrictions apply)
Collection Name: Gary W. Royer Collection on Gaming
Box/Folder: Box 066 (Restrictions apply)
Archival Component
Boulder City administration building elevations created by the Department of the Interior, Bureau of Reclamation, 1931 July 01
Level of Description
File
Archival Collection
UNLV University Libraries Collection of Boulder City, Hoover Dam, and Lake Mead National Recreation Area Maps and Brochures
To request this item in person:
Collection Number: MS-00955
Collection Name: UNLV University Libraries Collection of Boulder City, Hoover Dam, and Lake Mead National Recreation Area Maps and Brochures
Box/Folder: Flat File 05
Collection Name: UNLV University Libraries Collection of Boulder City, Hoover Dam, and Lake Mead National Recreation Area Maps and Brochures
Box/Folder: Flat File 05
Archival Component
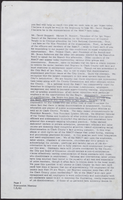
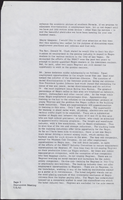
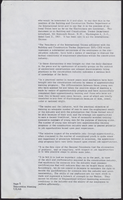
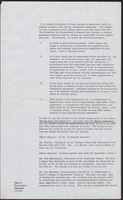
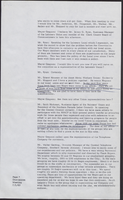
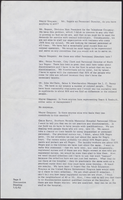
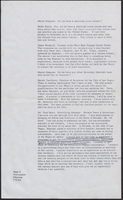
Hotel Last Frontier "Danny O'Neil's Varieties 10th Edition": newspaper clippings and signed postcards, 1949 July 01 to 1949 July 15
Level of Description
File
Archival Collection
Maria LaCavera Papers
To request this item in person:
Collection Number: MS-01139
Collection Name: Maria LaCavera Papers
Box/Folder: Box 01
Collection Name: Maria LaCavera Papers
Box/Folder: Box 01
Archival Component
Pagination
Refine my results
Content Type
Creator or Contributor
Subject
Archival Collection
Digital Project
Resource Type
Year
Material Type
Place
Language
Records Classification
