Search the Special Collections and Archives Portal
Search Results

New York New York hotel and casino at dawn, Las Vegas, Nevada: digital photograph
Date
2016-11-08
Archival Collection
Description
Incorporating iconic New York symbolism with commercial architecture, the New York New York hotel and casino along the Las Vegas Strip presents an "only in Vegas" tourist attraction complete with a Statue of Liberty replica.
Image

New York New York hotel and casino at dawn, Las Vegas, Nevada: digital photograph
Date
2016-11-08
Archival Collection
Description
Incorporating iconic New York symbolism with commercial architecture, the New York New York hotel and casino along the Las Vegas Strip presents an "only in Vegas" tourist attraction complete with a Statue of Liberty replica.
Image
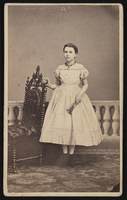
Sallie O. Hall: photographic print
Date
1870 (year approximate) to 1960 (year approximate)
Archival Collection
Description
Sallie O. Hall. Inscription with image reads: "For Geo. W. Hall, Macon, GA."
Image
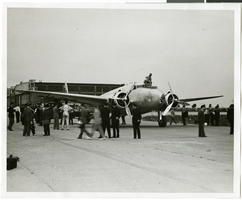
Photograph of the Lockheed 14 aircraft, New York, New York, July 9, 1938
Date
1938-07-09
Archival Collection
Description
The black and white view of the Lockheed 14 aircraft in New York, New York. Typed on a piece of paper attached to the image: "Readying Hughes' plane for Paris flight. Hughes's Lockheed 14 monoplane in shape for a flight from Floyd Bennett Airport here, to Paris. Motor trouble forced postponement and helpers were working under injunction to have the ship ready for a takeoff July 9 "at the earliest possible moment." Photo shows: General view of crowd watching plane being serviced outside hangar. Credit Line (ACME) 7/9/1938."
Image

New York New York hotel and casino at dawn, Las Vegas, Nevada: digital photograph
Date
2016-11-08
Archival Collection
Description
Incorporating iconic New York symbolism with commercial architecture, the New York New York hotel and casino along the Las Vegas Strip presents an "only in Vegas" tourist attraction complete with a Statue of Liberty replica and a roller coaster.
Image

Union hall meetings and activities, Culinary Union, Las Vegas (Nev.), 1990s (folder 1 of 1), image 15
Date
1990 to 1999
Description
Arrangement note: Series III. Internal: Work
Image
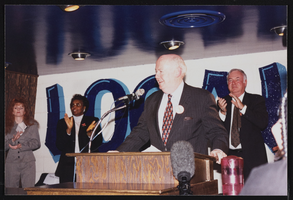
Member meeting in union hall, Culinary Union, Las Vegas (Nev.), 1990s (folder 1 of 1), image 15
Date
1990 to 1999
Description
Arrangement note: Series III. Internal: Work
Image
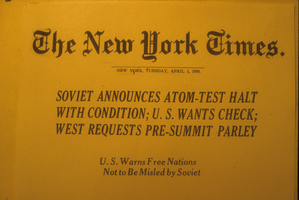
New York Times articles: photographic slide
Date
1958-04-01
Archival Collection
Description
From the Sister Klaryta Antoszewska Photograph Collection (PH-00352). From Slides #1550 through 1557. Newspaper title text: “Soviet Announces Atom Test Halt With Condition; U.S. Wants Check; West Requests Pre-Summit Parley”.
Image
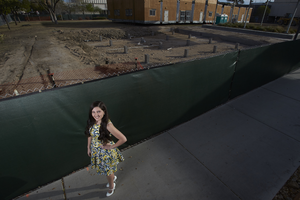
Hospitality student Melinda Stewart at the Hospitality Hall construction site on March 15, 2016: digital photographs
Date
2016-03-15
Archival Collection
Description
Photographs from the University of Nevada, Las Vegas Creative Services Records (2010s) (PH-00388-05).
Image
Hall, 2000
Level of Description
File
Archival Collection
Guide to the Canadian Film Centre Worldwide Short Film Festival Submissions
To request this item in person:
Collection Number: MS-00615
Collection Name: Guide to the Canadian Film Centre Worldwide Short Film Festival Submissions
Box/Folder: Box 2002-015
Collection Name: Guide to the Canadian Film Centre Worldwide Short Film Festival Submissions
Box/Folder: Box 2002-015
Archival Component
Pagination
Refine my results
Content Type
Creator or Contributor
Subject
Archival Collection
Digital Project
Resource Type
Year
Material Type
Place
Language
Records Classification
