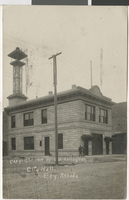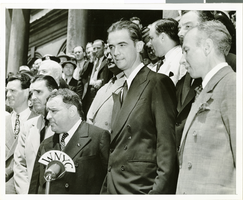Search the Special Collections and Archives Portal
Search Results

Postcard of City Hall, Ely, Nevada, 1909
Date
Archival Collection
Description
Image

Photograph of Howard Hughes and crew posing for photographs outside of City Hall, New York City, July 15, 1938
Date
Archival Collection
Description
Image
New York: New York City, 1998
Level of Description
Archival Collection
Collection Name: Imperial Royal Sovereign Court of the Desert Empire Records
Box/Folder: Box 01
Archival Component
Boulder City City Hall, 1973
Level of Description
Archival Collection
Collection Name: Historic Building Survey Collection
Box/Folder: Box 01
Archival Component
Washington City Hall, 1981 July 08
Level of Description
Scope and Contents
This set includes: exterior perspectives, site plans, landscape plans, index sheet, utility plans, floor plans, exterior elevations, foundation plans, construction details, framing plans, roof plans, building sections, wall sections, finish/door/window schedules, interior elevations, reflected ceiling plans, electrical plans, mechanical plans and plumbing plans.
This set includes drawings for Washington City (client).
This set contains two duplicates of the same drawings.
Archival Collection
Collection Name: Gary Guy Wilson Architectural Drawings
Box/Folder: Roll 591
Archival Component
Show rehearsal, New York City, New York, 1964
Level of Description
Archival Collection
Collection Name: Minsky's Burlesque Records
Box/Folder: Box 1
Archival Component
City Hall Complex, 1971
Level of Description
Archival Collection
Collection Name: J. A. Tiberti Construction Records
Box/Folder: Box 008
Archival Component
City Hall: addition, 1954
Level of Description
Archival Collection
Collection Name: J. A. Tiberti Construction Records
Box/Folder: Box 005
Archival Component
City Hall addition, 1953
Level of Description
Archival Collection
Collection Name: J. A. Tiberti Construction Records
Box/Folder: Box 004
Archival Component
City Hall, 1961-1981
Level of Description
Archival Collection
Collection Name: North Las Vegas Library District Collection on Nevada
Box/Folder: Box 12, Box 13
Archival Component
