Search the Special Collections and Archives Portal
Search Results
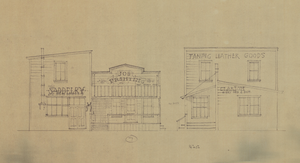
Architectural drawing of the Last Frontier Village theme park (Las Vegas), saddlery, 1947
Date
Archival Collection
Description
Conceptual drawings for buildings in the Last Frontier Village at the Hotel Last Frontier from 1947.
Site Name: Frontier
Address: 3120 Las Vegas Boulevard South
Image
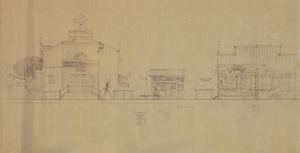
Architectural drawing of the Last Frontier Village theme park (Las Vegas), theatre and photo shop, 1947
Date
Archival Collection
Description
Conceptual drawings for buildings in the Last Frontier Village at the Hotel Last Frontier from 1947.
Site Name: Frontier
Address: 3120 Las Vegas Boulevard South
Image
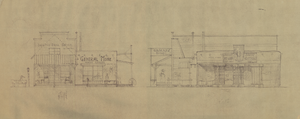
Architectural drawing of the Last Frontier Village theme park (Las Vegas), clothing store, 1947
Date
Archival Collection
Description
Conceptual drawings for buildings in the Last Frontier Village at the Hotel Last Frontier from 1947.
Site Name: Frontier
Address: 3120 Las Vegas Boulevard South
Image
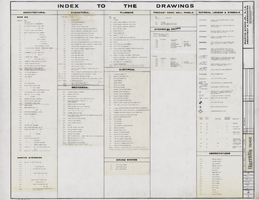
Index to architectural drawings, material and symbol legend, Harrah's Tahoe (Stateline, Nev.), December 1, 1971
Date
Archival Collection
Description
Architectural plans for the construction of the Harrah's Tahoe; delineator identified as Jim, B.; printed on mylar. Berton Charles Severson, architect; Brian Walter Webb, architect.
Site Name: Harrah's Tahoe
Address: 15 Highway 50
Text
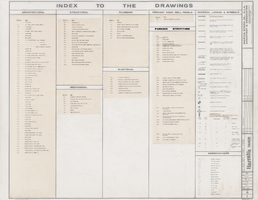
Index to architectural drawings, material and symbol legends, Harrah's Tahoe (Stateline, Nev.), phase II, March 28, 1973
Date
Archival Collection
Description
Architectural plans for the expansion of the tower of Harrah's Tahoe. Original material: mylar. Drawn by: Jim B. Job captain: W. P. Checked by: M. T. Berton Charles Severson, architect; Brian Walter Webb, architect.
Site Name: Harrah's Tahoe
Address: 15 Highway 50
Text
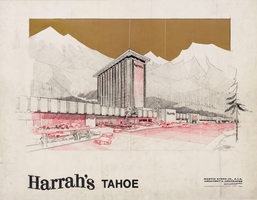
Architectural drawing of Harrah's Tahoe (Stateline, Nev.), cover sheet, 1971
Date
Archival Collection
Description
Architectural plans for the construction of the Harrah's Tahoe. Original material: mylar. Berton Charles Severson, architect; Brian Walter Webb, architect.
Site Name: Harrah's Tahoe
Address: 15 Highway 50
Image
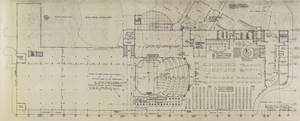
Architectural drawing of the Flaming Hilton's (Las Vegas) tower, revised first floor plan, December 30, 1975
Date
Archival Collection
Description
Architectural plans for the addition of a tower's first floor to the Flamingo in 1976; printed on mylar;
Site Name: Flamingo Hotel and Casino
Address: 3555 Las Vegas Boulevard South
Image
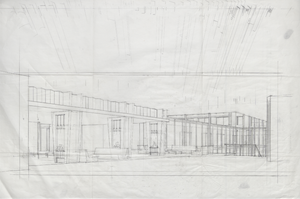
Architectural drawing of the Hacienda (Las Vegas), planning sketch of the lobby and shops, 1950-1955
Date
Archival Collection
Description
Planning sketch of the lobby shop area of the Hacienda resort in Las Vegas. Original medium: pencil on tracing paper
Site Name: Hacienda
Address: 3590 Las Vegas Boulevard South, Las Vegas, NV
Image
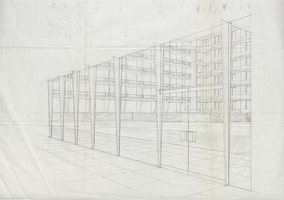
Architectural drawing of the Hacienda (Las Vegas), planning sketch of the courtyard, 1950-1955
Date
Archival Collection
Description
Planning sketch of the courtyard area of the Hacienda resort in Las Vegas. Original medium: pencil on tracing paper.
Site Name: Hacienda
Address: 3590 Las Vegas Boulevard South
Image
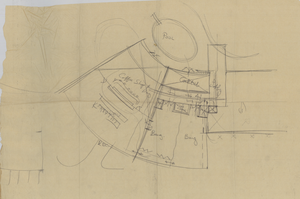
Architectural sketch of the Hacienda (Las Vegas), coffee shop and pool, 1951-1956
Date
Archival Collection
Description
Rough sketch of the coffee shop and pool area. Original medium: pencil on tracing paper.
Site Name: Hacienda
Address: 3590 Las Vegas Boulevard South
Image
