Search the Special Collections and Archives Portal
Search Results

Architectural drawing of the Riviera Hotel tower addition (Las Vegas), index to the drawings, 1974
Date
Archival Collection
Description
Plans for additions and alterations to the tower of the Riviera Hotel from 1974. Creators identified with the initials C.J. and B.H. Printed on mylar. Berton Charles Severson, architect; Brian Walter Webb, architect.
Site Name: Riviera Hotel and Casino
Address: 2901 Las Vegas Boulevard South
Image
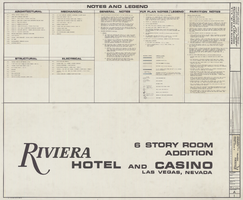
Index to the drawings, legends and general notes, Riviera Hotel 6 Story Room Addition, November 15, 1976
Date
Archival Collection
Description
Plans for a six story addition to the Riviera Hotel from 1976; printed on mylar. Berton Charles Severson, architect; Brian Walter Webb, architect.
Site Name: Riviera Hotel and Casino
Address: 2901 Las Vegas Boulevard South
Image
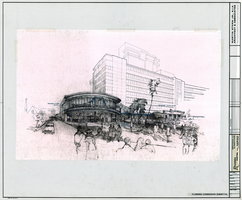
Architectural drawing of the Riviera Hotel and Casino (Las Vegas), proposed canopy, February 3, 1984
Date
Archival Collection
Description
Drawing of proposed changes to the Riviera as submitted to the planning commission from 1984. Drawn on ozalid and taped to mylar.
Site Name: Riviera Hotel and Casino
Address: 2901 Las Vegas Boulevard South
Image
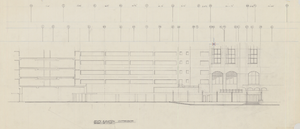
Architectural drawing of the Riviera Hotel and Casino (Las Vegas), conceptual and planning drawings of the coffee shop, south elevation, circa 1980
Date
Archival Collection
Description
Preliminary drawing of an outside elevation of the Riviera. Drawn on tracing paper with pencil.
Site Name: Riviera Hotel and Casino
Address: 2901 Las Vegas Boulevard South
Image
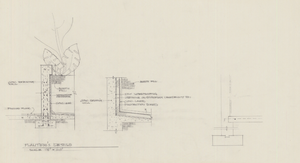
Architectural drawing of the Riviera Hotel and Casino (Las Vegas), conceptual and planning drawings, planter's details, circa 1980
Date
Archival Collection
Description
Preliminary drawing of a planter for the outside of the Riviera; drawn on tissue paper with pencil;
Site Name: Riviera Hotel and Casino
Address: 2901 Las Vegas Boulevard South
Image
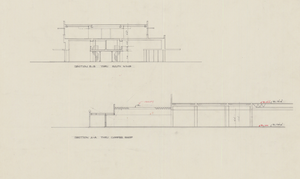
Architectural drawing of the Riviera Hotel and Casino, conceptual and planning drawings, outside elevations, circa 1980
Date
Archival Collection
Description
Preliminary drawing of an outside elevation of the Riviera; . Drawn on tracing paper with pencil.
Site Name: Riviera Hotel and Casino
Address: 2901 Las Vegas Boulevard South
Image

Architectural drawing of the Riviera Hotel and Casino (Las Vegas), sketch of the site plan, circa 1980
Date
Archival Collection
Description
Sketch of the site plan changes for the Riviera. Drawn on tracing paper with pencil.
Site Name: Riviera Hotel and Casino
Address: 2901 Las Vegas Boulevard South
Image

Film negative, architectural drawing of the proposed Lady Luck casino (Las Vegas), plot plan, before 1956
Date
Archival Collection
Description
Plot plan of the proposed Lady Luck, later named the Hacienda. Inverted negative film transparency.
Site Name: Hacienda
Address: 3590 Las Vegas Boulevard South
Image
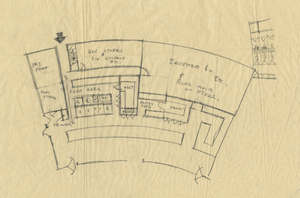
Architectural sketch of the Hacienda (Las Vegas), kitchen, 1951-1956
Date
Archival Collection
Description
Rough sketch of the kitchen of the proposed Hacienda. Original medium: pencil on tissue paper.
Site Name: Hacienda
Address: 3590 Las Vegas Boulevard South
Image
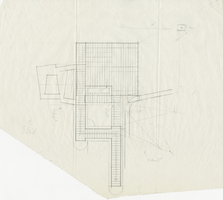
Architectural drawing of the Hacienda (Las Vegas), planning and sketches of the conceptual plan, 1951-1956
Date
Archival Collection
Description
Conceptual sketch of the main building of the Lady Luck, which later became the Hacienda (Las Vegas). Original medium: pencil on tissue paper.
Site Name: Hacienda
Address: 3590 Las Vegas Boulevard South
Image
